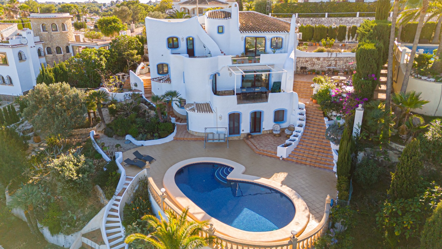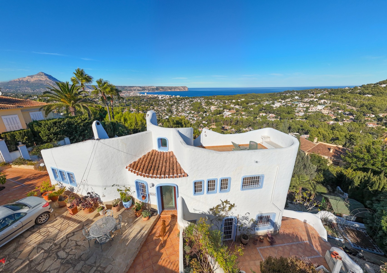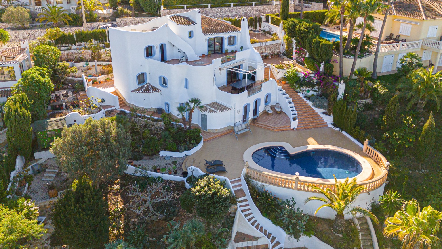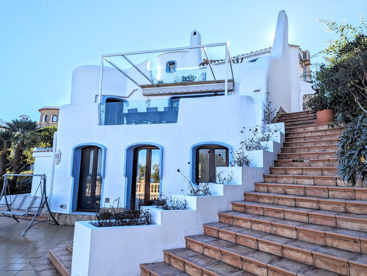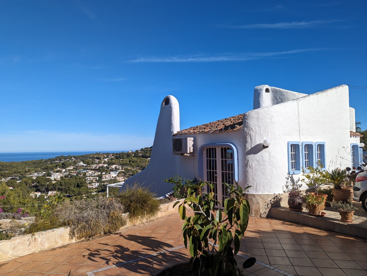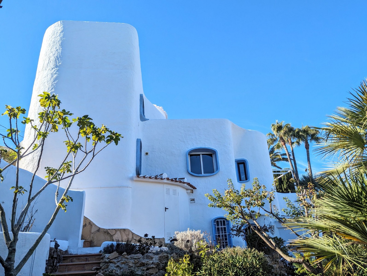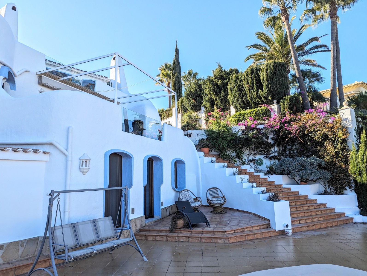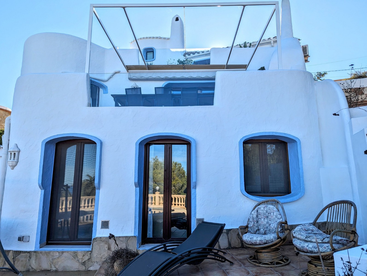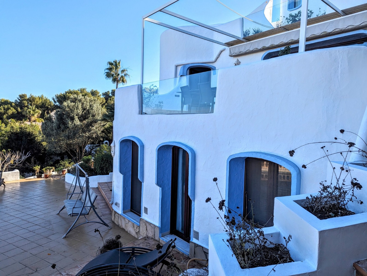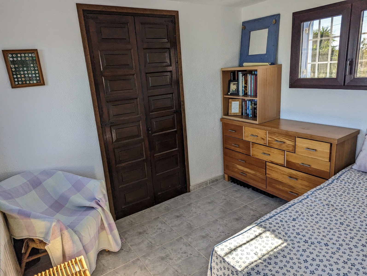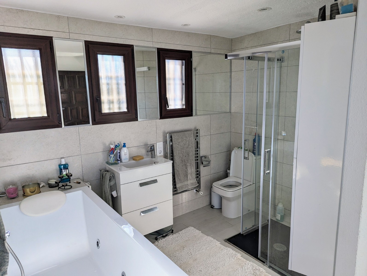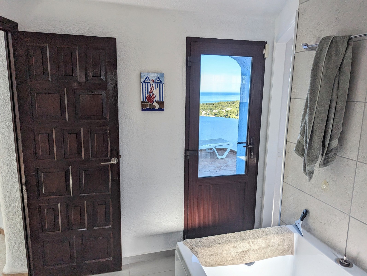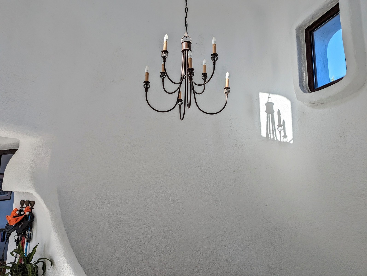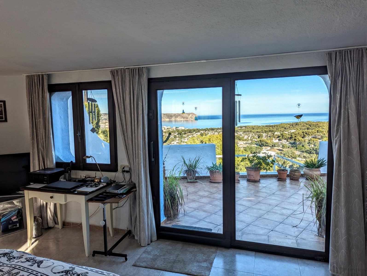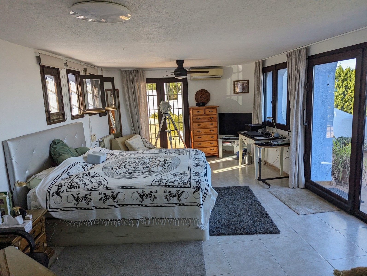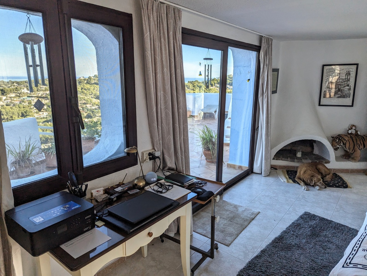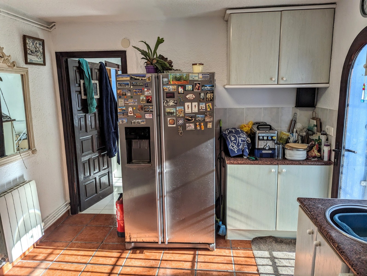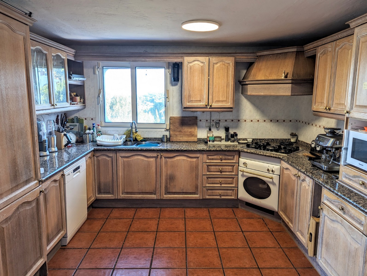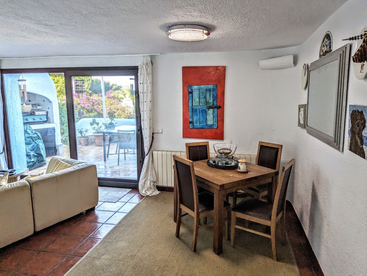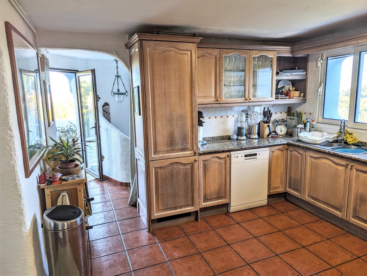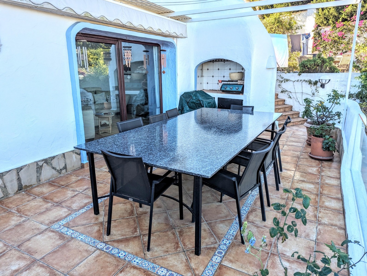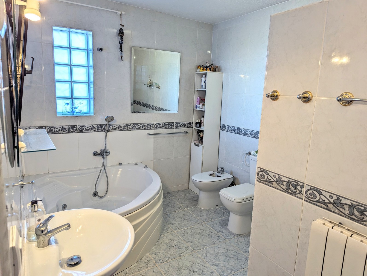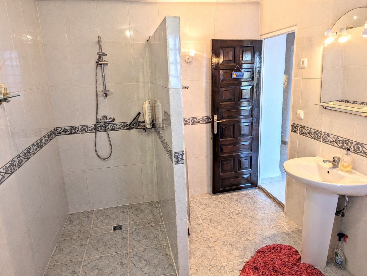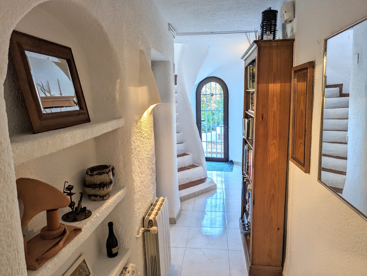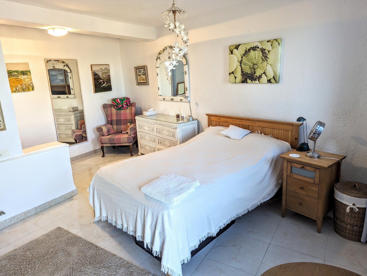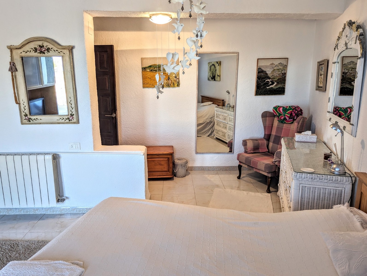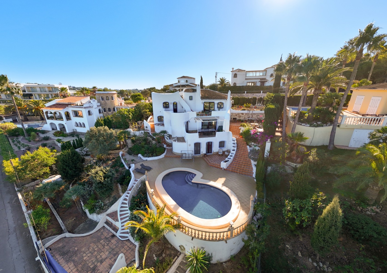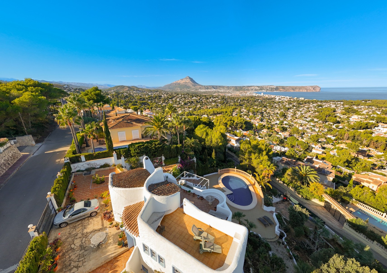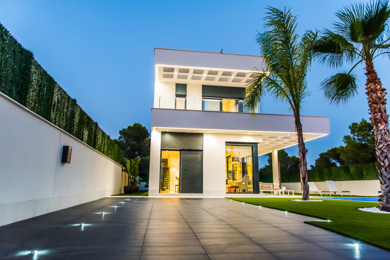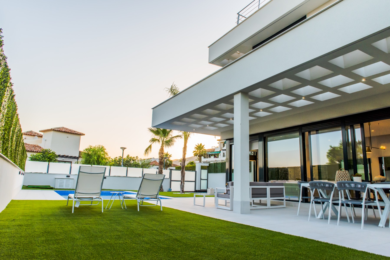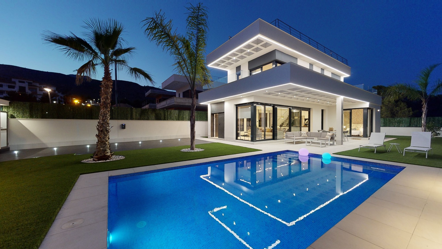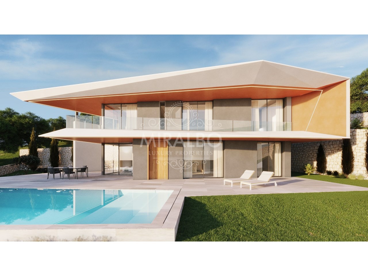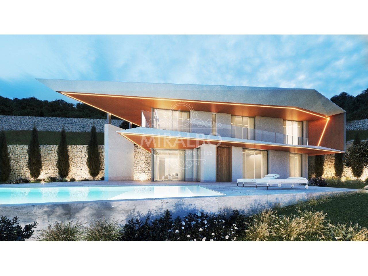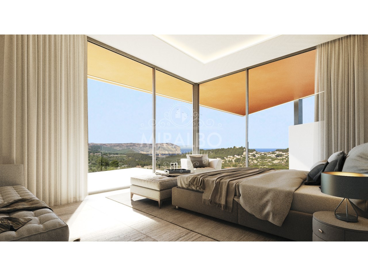- 5 Bedrooms
- 3 Bathrooms
- 250m2 House
- 1090m2 Landscape
Description
This lovely villa which is full of character and has sea views from virtually every room was originally owned by the architect who designed it. The villa is distributed over three levels and situated on a spacious inclining plot between two residential roads. You enter the property from the higher road where there is parking for two cars and it is a flat walk to the villa entrance. You enter the villa into an entrance hall, to the left is the spacious master bedroom which has a large private terrace with superb views over Javea and the Mediterranean sea, to the right is a spacious bathroom with shower and jacuzzi bath. Off the bathroom is bedroom 5 which is currently used as a dressing room, this also has access to the terrace. Down the curved staircase you reach the main level of the villa, to the left is the living/dining room which includes a feature fireplace with integrated wood-burner and glazed doors leading out to a large terrace with barbecue. To the right through an archway you will find the large kitchen which has been fully fitted with oak units and granite worktops, from here you can also access the terrace. Off the kitchen there is a large utility room, bedroom 4 which is currently used as an office and a shower room. Down the staircase you reach the bottom level of the villa which has a door leading to the garden and includes a large bathroom with a corner jacuzzi bath and a large walk-in shower, bedroom 3 which has glazed doors leading to the pool terrace and the large bedroom 2 which also has access to the pool terrace. The pool terrace includes a 12 x 6m renovated pool and amazing views, from here there is an external staircase which connects to both of the villa terraces above and an extra terrace which also has wonderful views. Also from the pool terrace there is a staircase leading down to the bottom of the garden and the roof terrace over the hobby room/studio with access from the road below, orginally this was a seldom used garage. The terraced garden with irrigation system is full of palms, plants and fruit trees including fig, apricot, paraguayos, olive, orange, mandarin, avocado, lemon, lime, pomegranate and grapefruit, something for everybody!- Key points:- Built 1970- Current owner since 2010- Panoramic sea views- Gas central heating- Air conditioning in master bedroom- Fiber internet available- Furniture negotiable- Annual taxes 901€- Distances:- 2.4km to supermarket- 4.4km to the Arenal beach, restaurants and shops- 9.3km to the golf course- 17km to the motorway access- Do not delay your visit to this lovely villa
Property features
- Property type:
- Detached Villa
- Sales class:
- Resale
- Location:
- Javea
- Swimming pool:
- Yes
- Central heating
- Fireplace
Areas
- 250m2 House
- 1090m2 Landscape
Distances
Thank you for your interest, we will be in touch shortly.
Location
- Spain
- Costa Blanca North
- Javea

