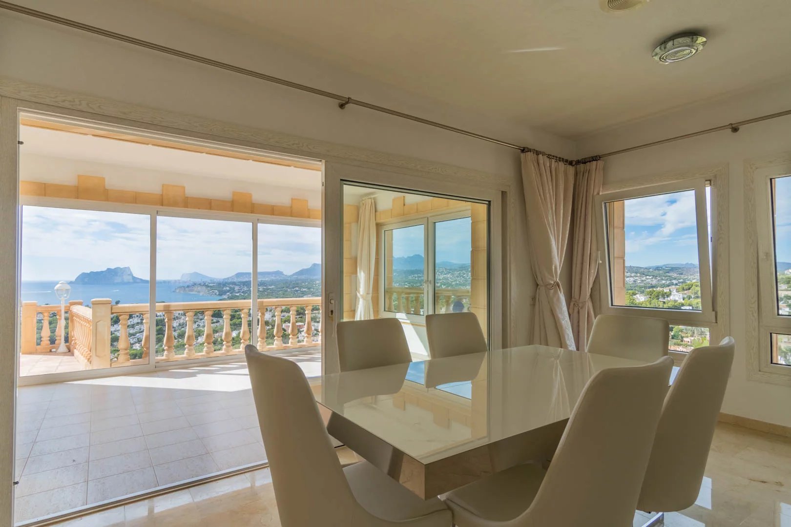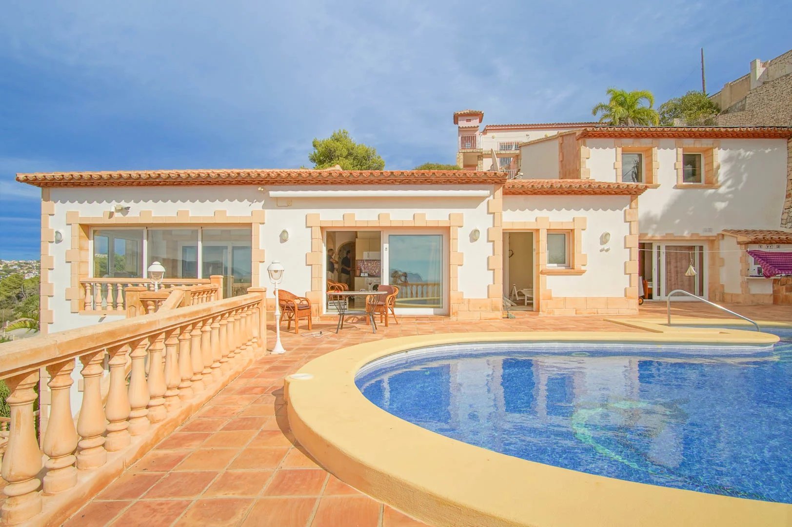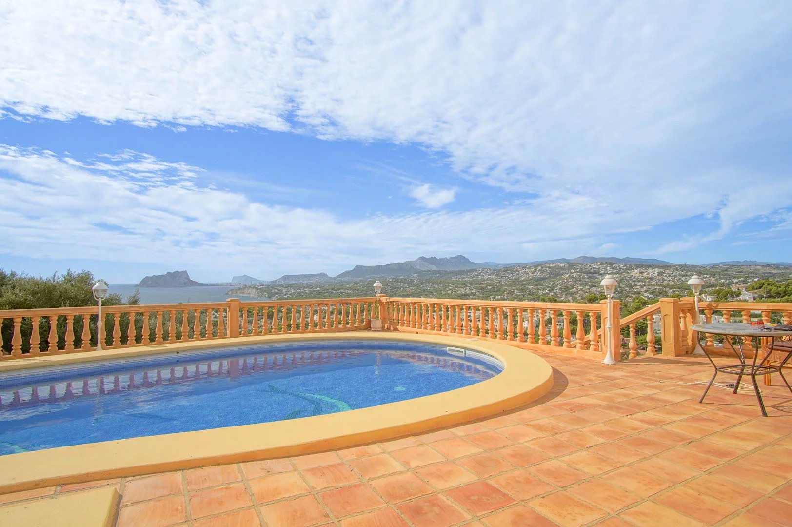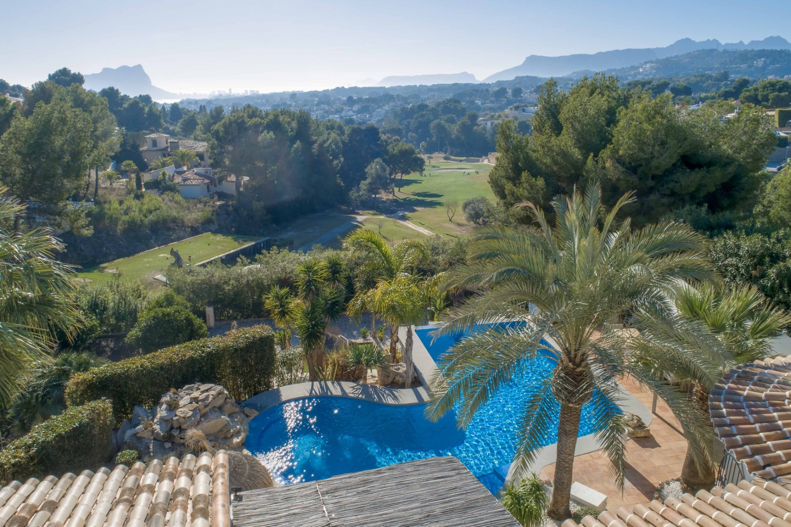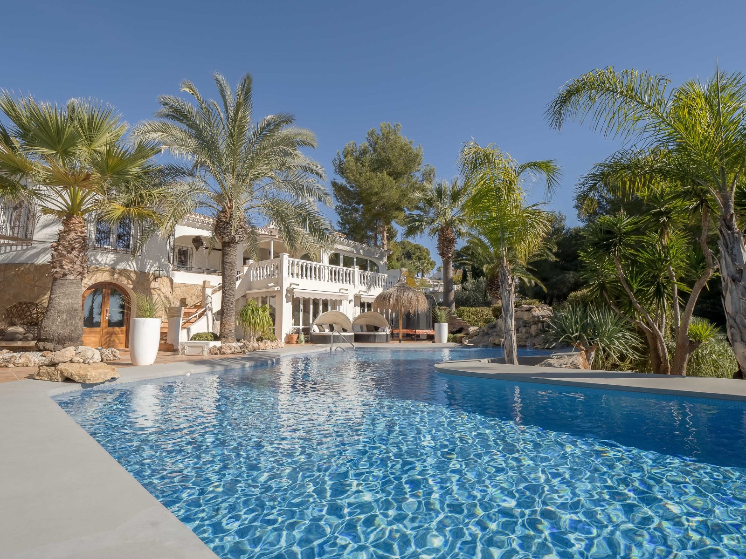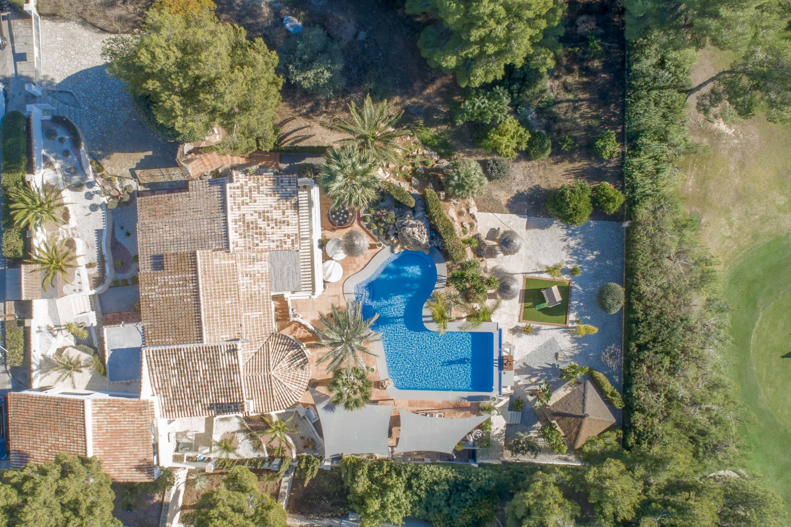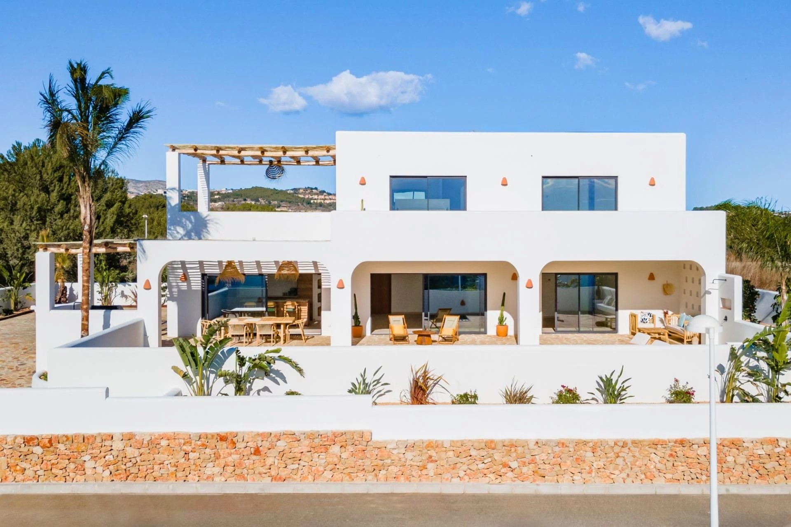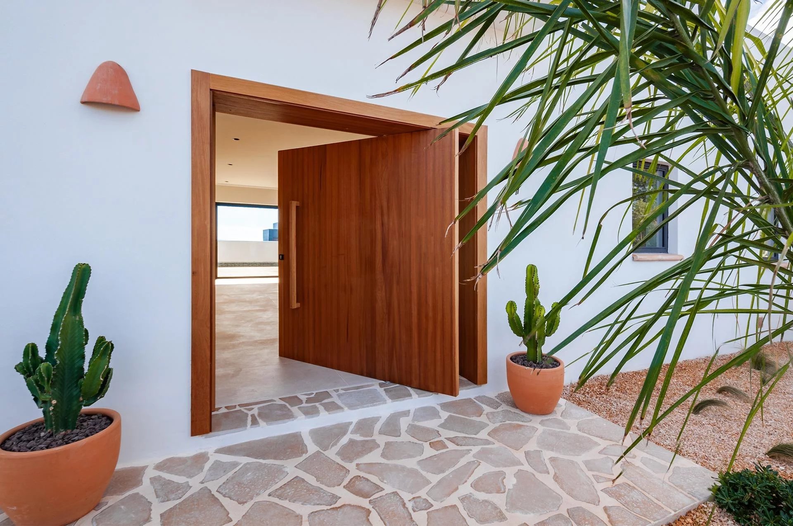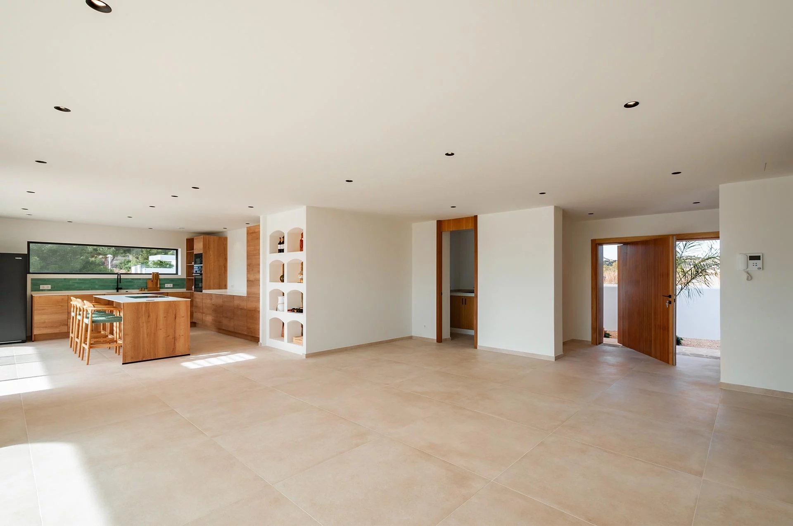- 4 Bedrooms
- 3 Bathrooms
- 213m2 House
- 971m2 Landscape
Description
Located in the Solpark area, at a distance of 2 km from the center of Moraira and the beach. On a flat plot, the house is distributed on a single floor, differentiating the two areas for day and night. Upon entering the property, we find a spacious living room on the right, along with a modern kitchen with a breakfast bar and laundry room, thus creating a completely open and airy space. The night area is reserved to the left side of the villa, where we find 4 bedrooms, one of them en suite, along with two additional bathrooms. The roofs will be flat, and landscaped with typical Mediterranean plants, thus emphasizing the native use of the vegetation. The facades, dressed in white, thus giving it a remarkable Ibiza appearance. The joinery is projected in aluminum with first-class wood imitation, with thermal break profiles. The villa has excellent exterior and interior qualities, with porcelain stoneware floors from leading national brands, modern kitchen with marble counter tops and melamine oak furniture, as well as incorporating high-quality equipment. Bathrooms with national brand sanitary ware, and porcelain stoneware finishes for both tiling and flooring. In addition to having all the facilities necessary and appropriate to the quality of the villa, the villa offers air conditioning through an aero thermal system and underfloor heating or radiator throughout the house. A large terrace offers views of the sea, a 55 m2 pool and a well-equipped summer kitchen with barbecue and covered seating area, as well as a covered parking for two cars.
Property features
- Property type:
- Detached Villa
- Sales class:
- Resale
- Location:
- Moraira
- Swimming pool:
- Yes
Areas
- 213m2 House
- 971m2 Landscape
Distances
Thank you for your interest, we will be in touch shortly.
Location
- Spain
- Costa Blanca North
- Moraira














