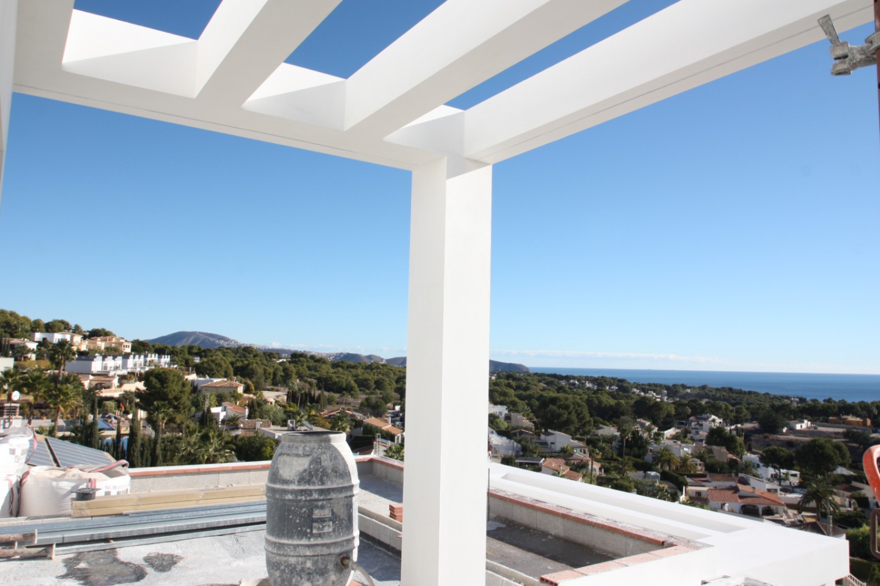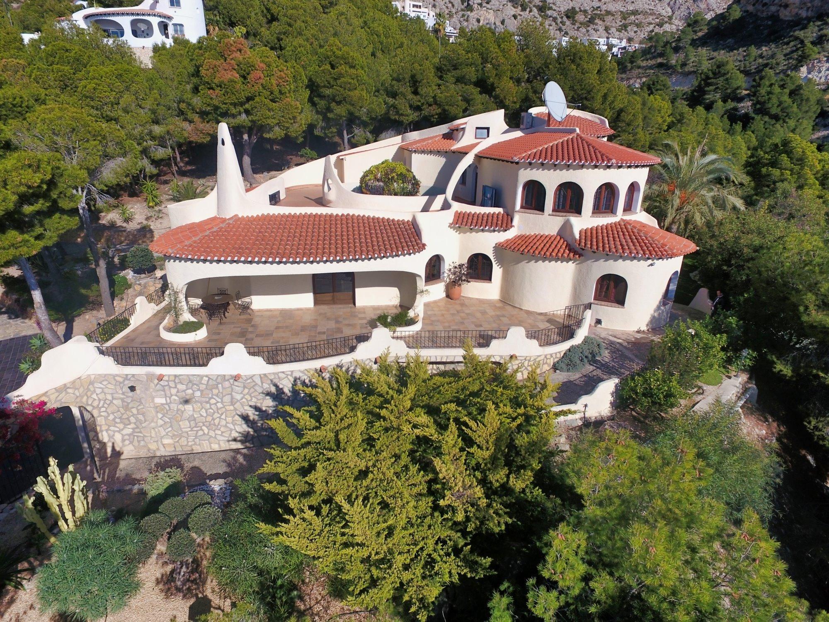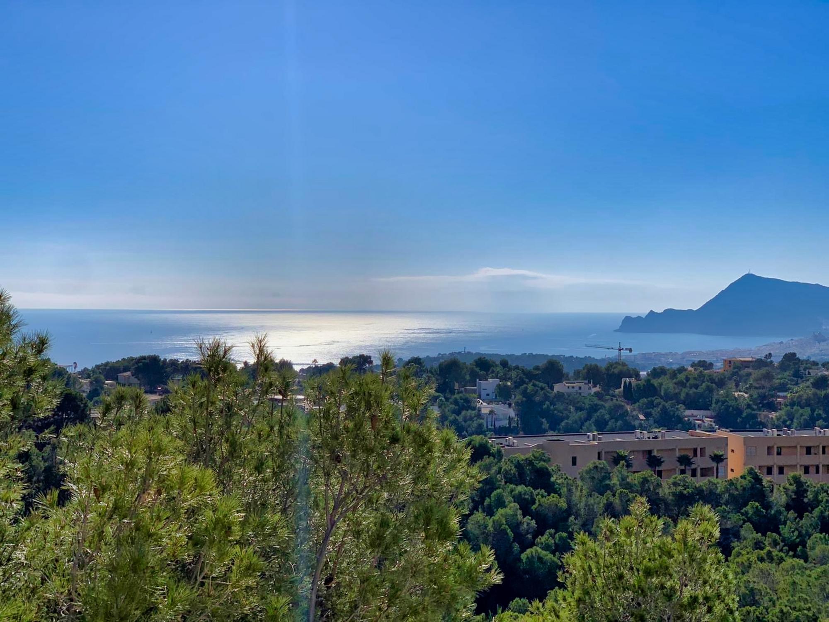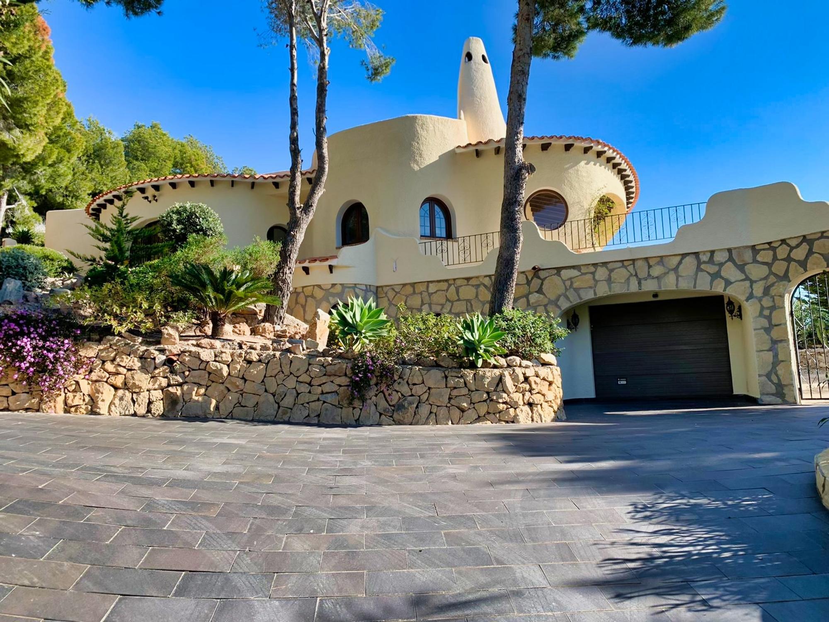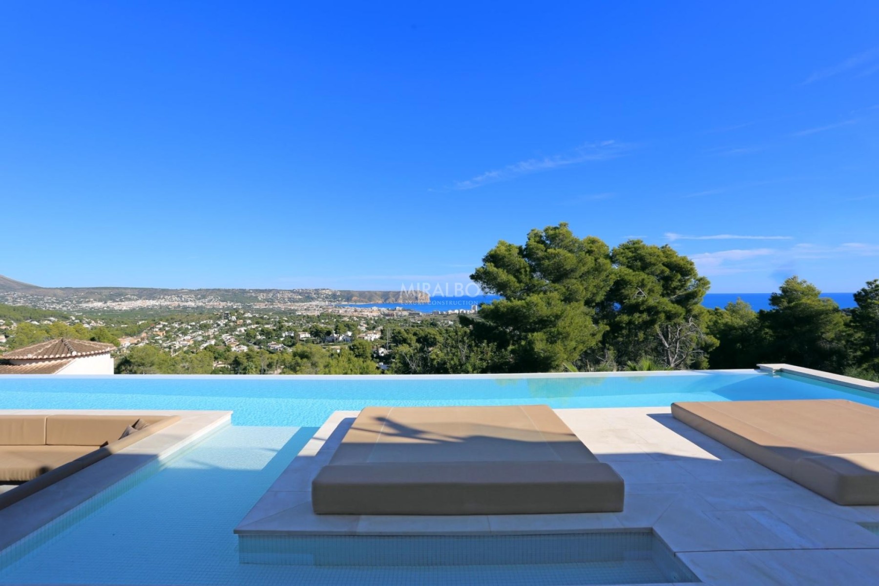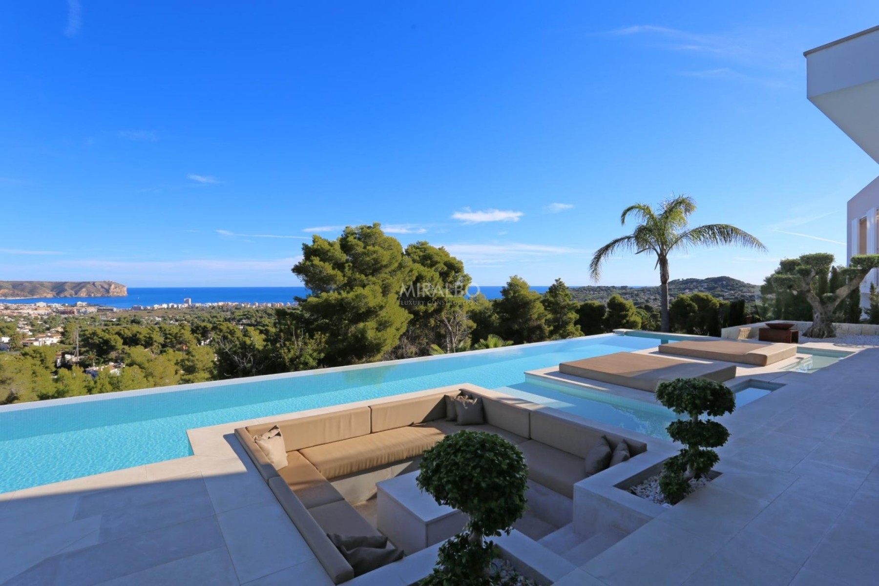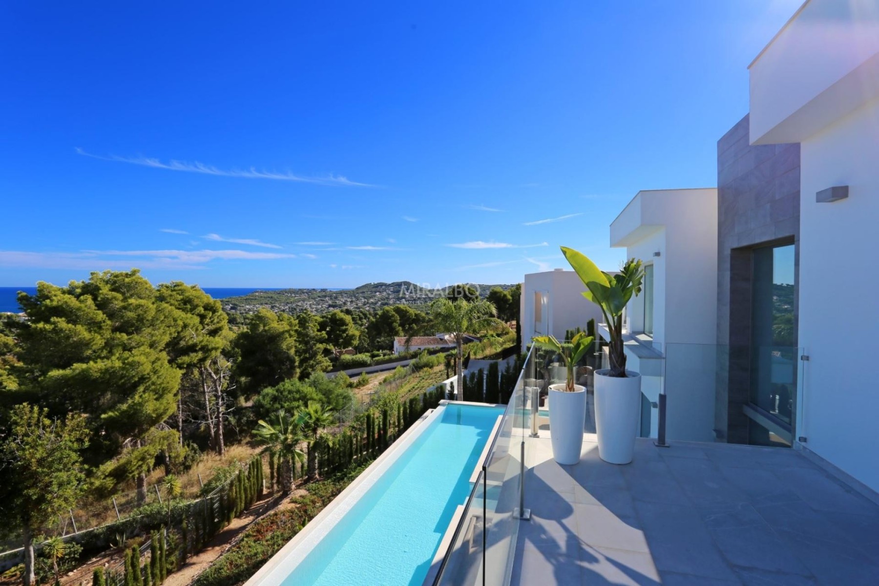- 5 Bedrooms
- 4 Bathrooms
- 430m2 House
- 1550m2 Landscape
Description
New project in Calpe located very close to the beautiful beach of La Fustera and shops, restaurants and services, all less than 1 km away. It is a quiet area where all the surrounding houses have large plots, so it enjoys great privacy and tranquillity. Specifically, the plot of this project also has a large size of 1,550m2, it is flat, so you can enjoy a large garden. The orientation is south, and it has an open view towards the Peñón de Ifach and you can see a bit of the sea between the buildings. The house is of an exquisite design, as well as its interior finishes. It has a garage, 4 bedrooms, five bathrooms (one exterior) and a guest toilet, a large storage room in the basement. The covered built area is 430 m2 plus 200 m2 of terraces. The pool is 11 m long and overflows with the water flush with the terrace. Of course, it includes a modern kitchen with island all appliances, Aero thermal air conditioning system (underfloor heating and ducted air conditioning), bathroom furniture, wall-mounted taps, technical LED lighting, porcelain floors in large format, complete garden with automatic irrigation system etc.
Property features
- Property type:
- Detached Villa
- Sales class:
- Resale
- Location:
- Calpe
- Swimming pool:
- Yes
Areas
- 430m2 House
- 1550m2 Landscape
Distances
Thank you for your interest, we will be in touch shortly.
Location
- Spain
- Costa Blanca North
- Calpe











