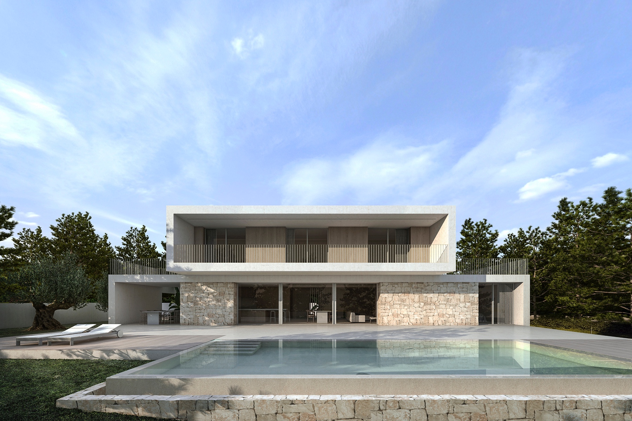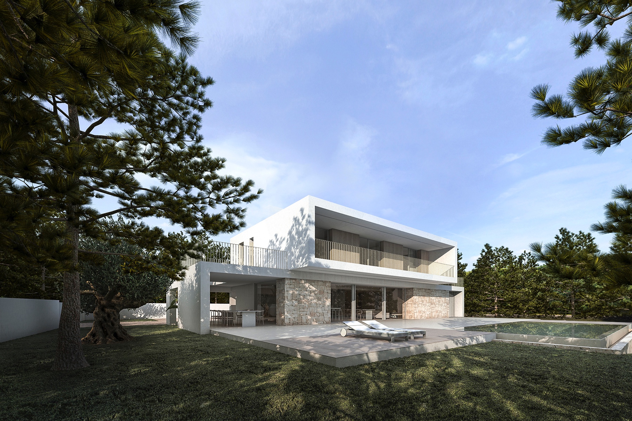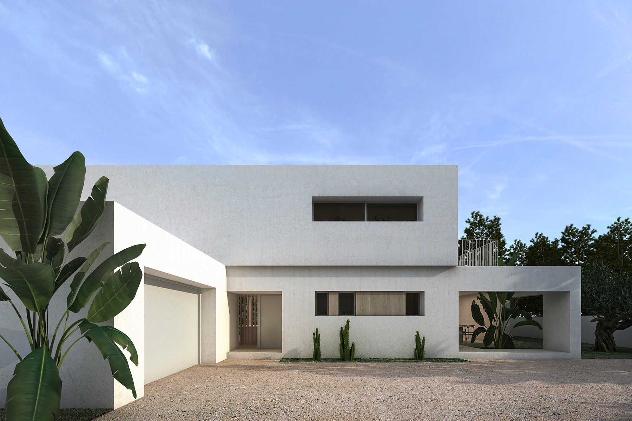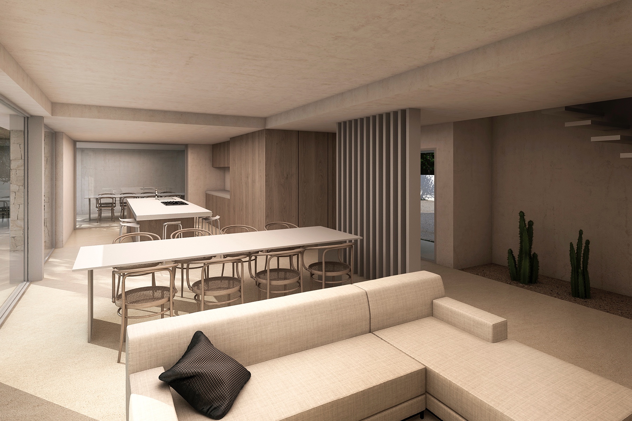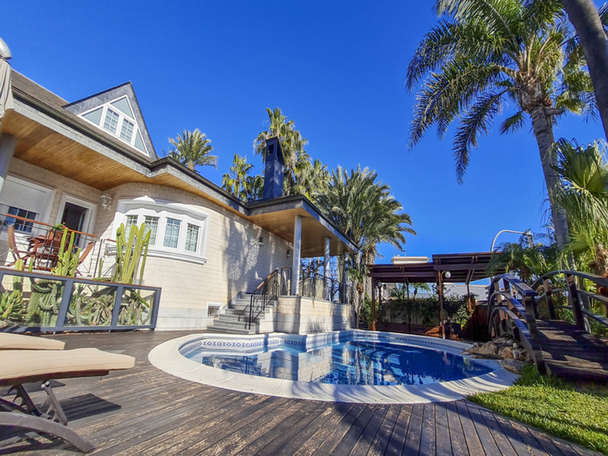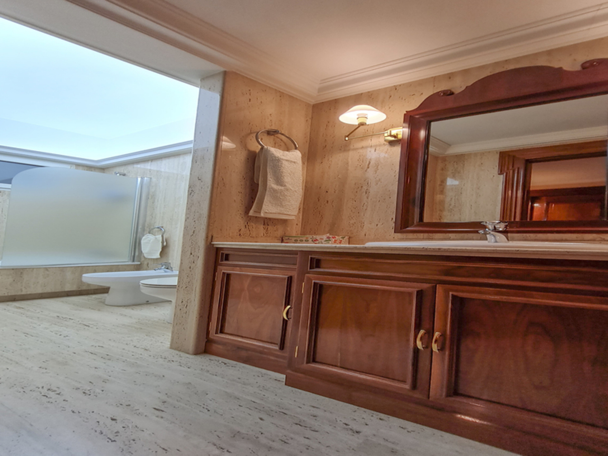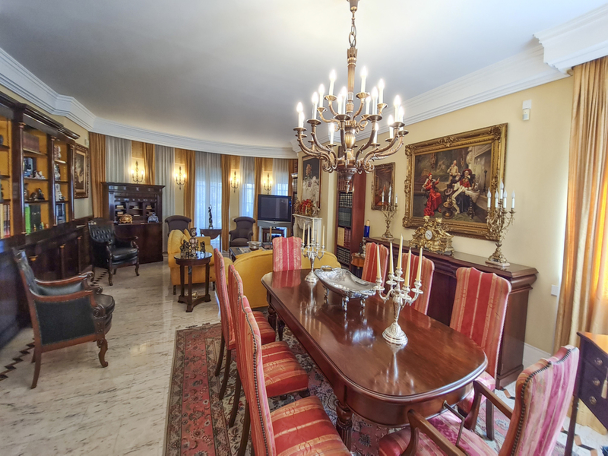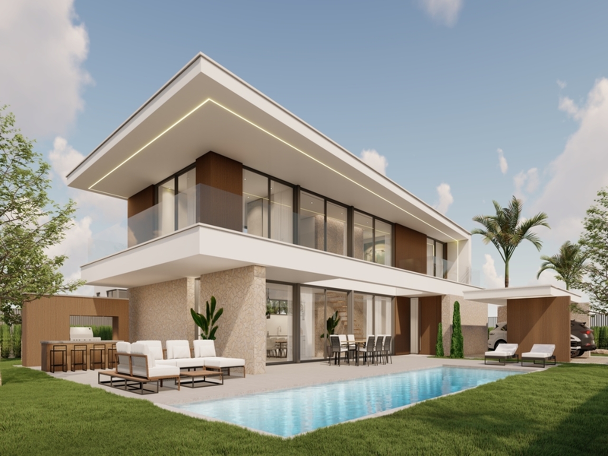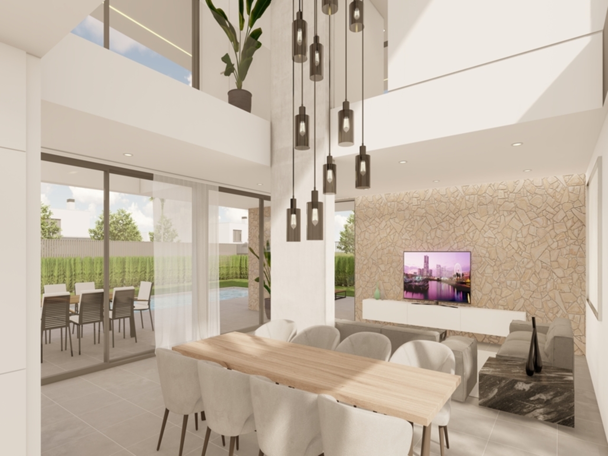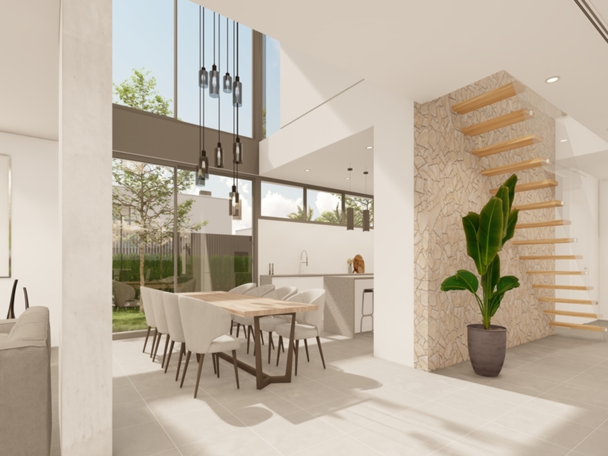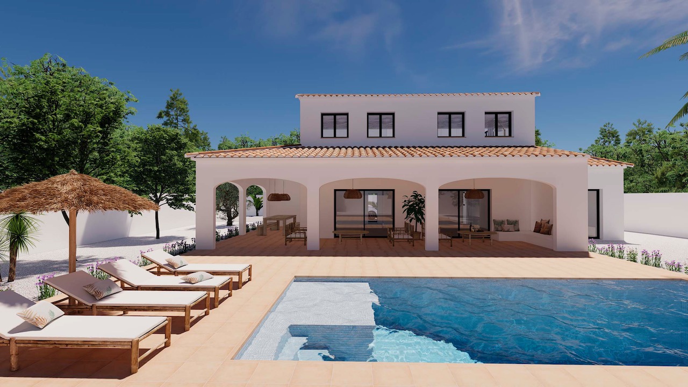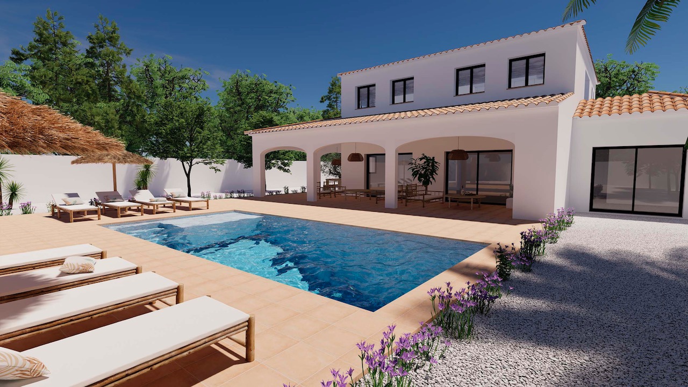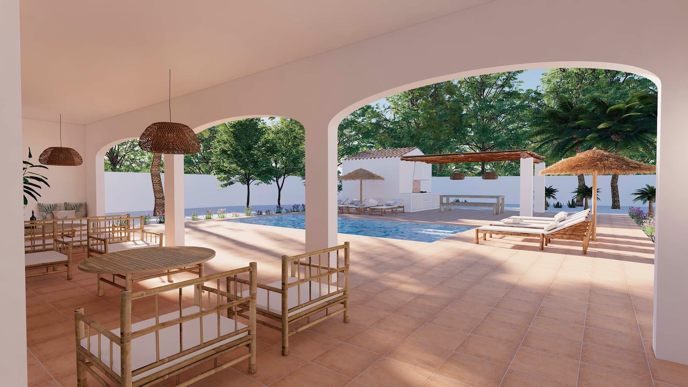- 4 Bedrooms
- 5 Bathrooms
- 430m2 House
- 1550m2 Landscape
Description
Project for a new modern design villa in the Costeres / Merced area in Calpe. Amenities and the beach are within 1 km from the villa. This fantastic home is planned on a large, flat plot. It is south orientated and it has open views towards the Peñon de Ifach. The main floor consists of a large lounge-dining area, open plan kitchen with island and fully equipped, master bedroom with en-suite bathroom and dressing room, laundry / storage room and a guest toilet. One floor up there are 3 identical bedrooms with en-suite bathroom all with access to the lovely upper terrace. In the semi-basement is a large storage room. Airconditioning, underfloor heat, technical Led lighting, garage and complete garden with irrigation system. The pool is 11 m and is surrounded by a nice sunny terrace. Also an outdoor toilet on this floor.
Property features
- Property type:
- Detached Villa
- Sales class:
- New build
- Location:
- Calpe
- Swimming pool:
- Yes
- Airconditioning
- Garage
Areas
- 430m2 House
- 1550m2 Landscape
Distances
Thank you for your interest, we will be in touch shortly.
Location
- Spain
- Costa Blanca North
- Calpe
