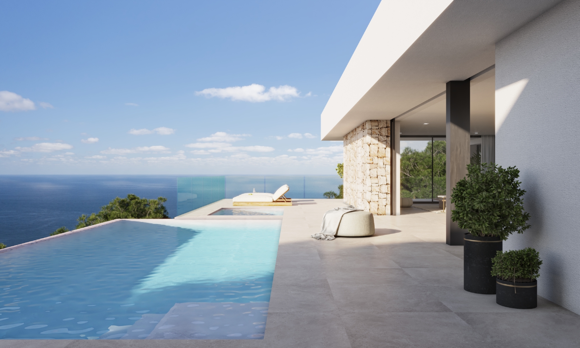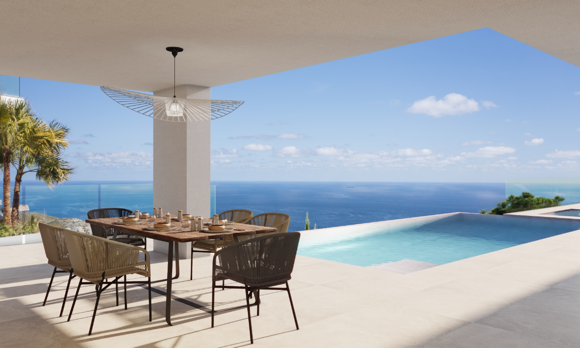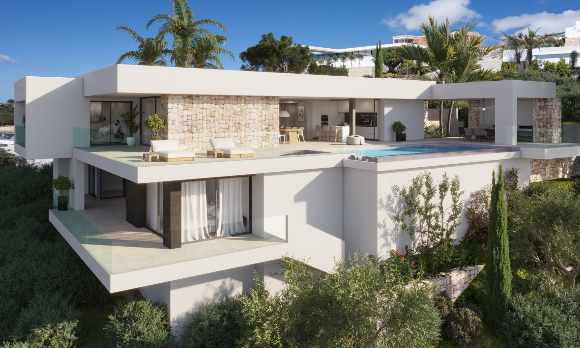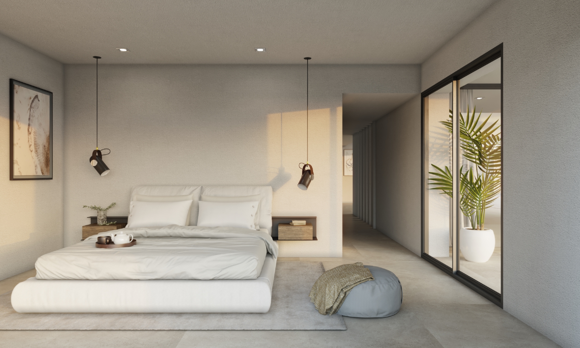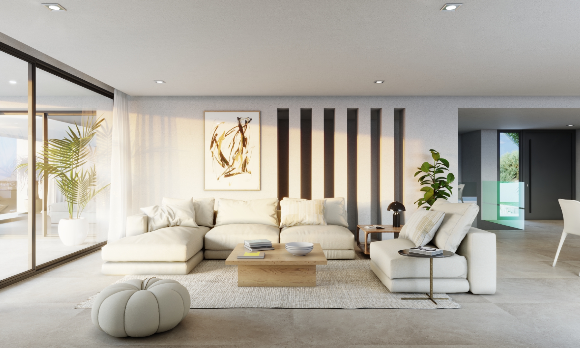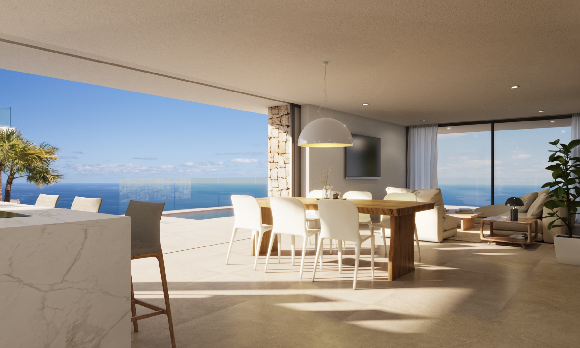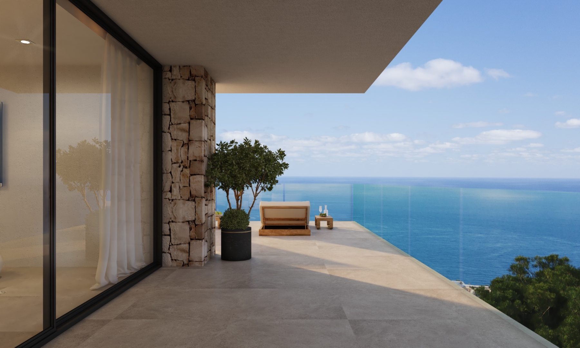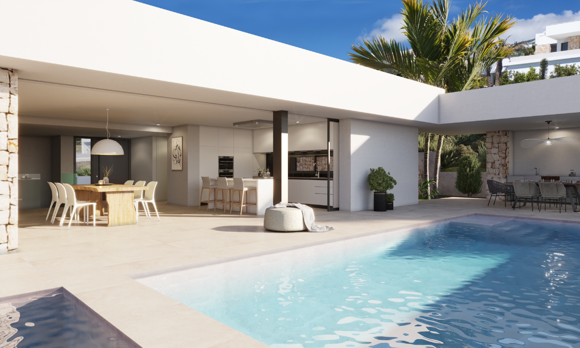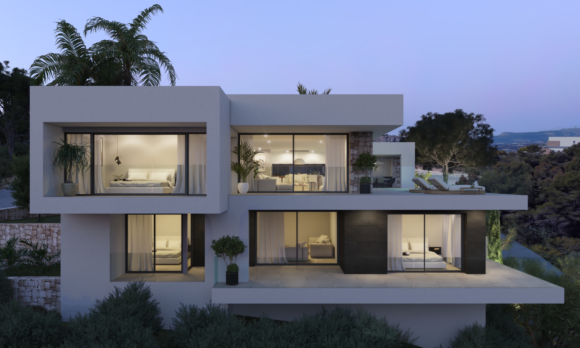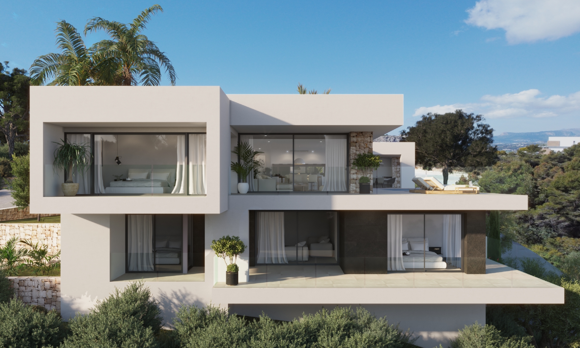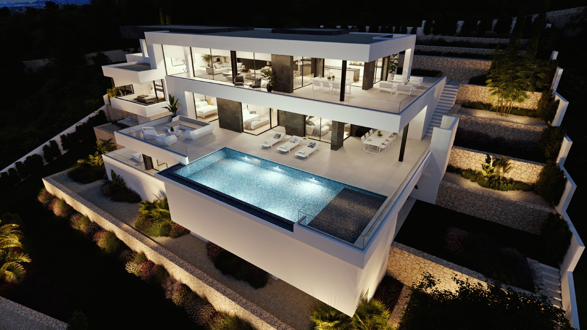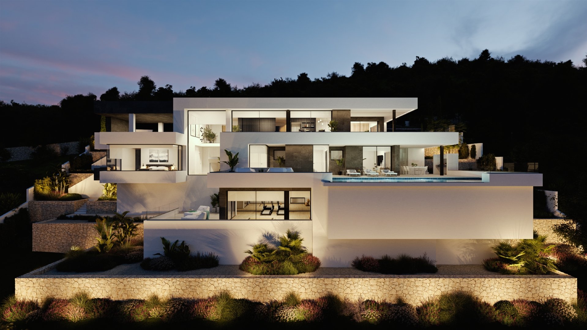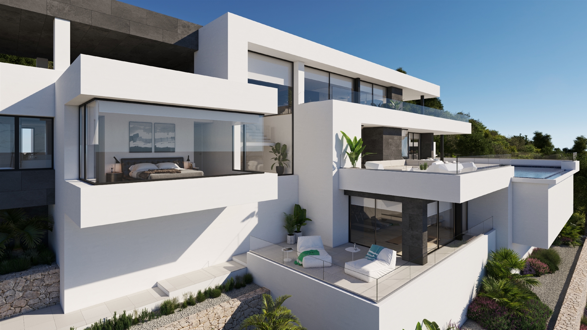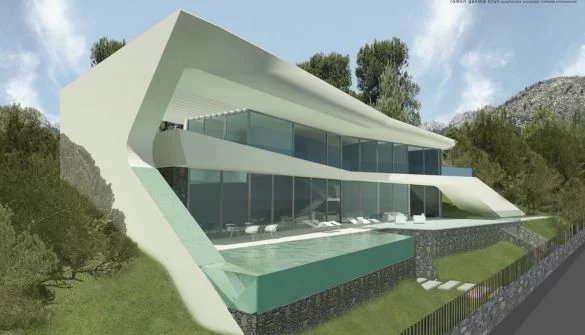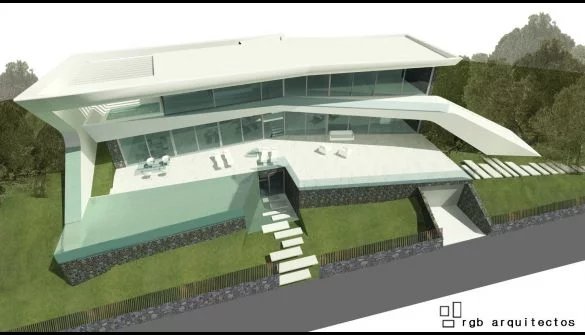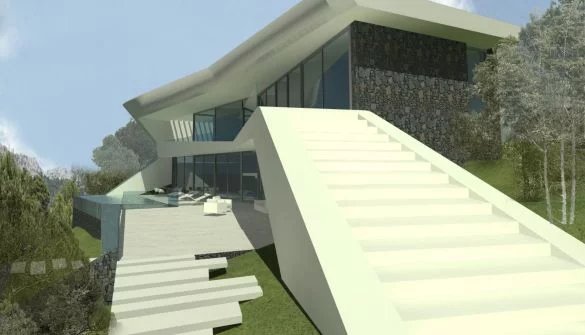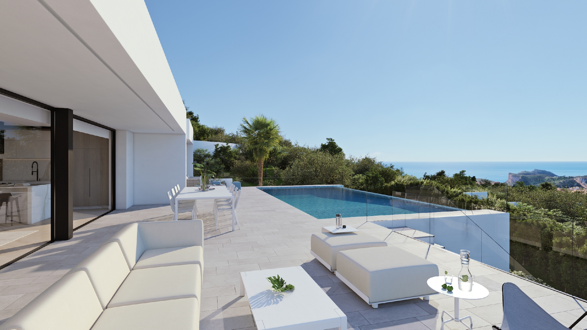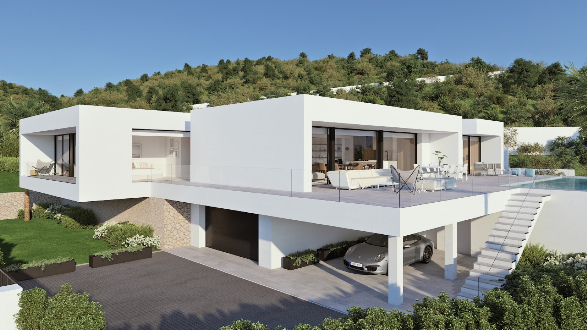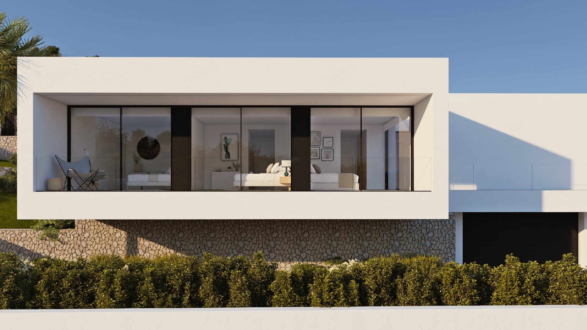- 3 Bedrooms
- 4 Bathrooms
- 539m2 House
- 1086m2 Landscape
Description
Villa La Luz is distributed over two floors with three bedrooms and a kitchen with an island open to the dining room and living room. There is also a second living room, laundry room, a garage for two vehicles and several exterior areas with terraces and porches. The day area of Villa La Luz is presided over by an open-plan space shared between the kitchen, the dining room and the living room with large floor-to-ceiling glass enclosures. Once open, these windows allow the floor plan to extend outwards into the terrace. The master bedroom is located on the main floor, which makes it easier for the owners of the property to have everything they need on the same floor, avoiding the stairs. On the lower level, we find the other two bedrooms of this property, separated by a living room, all bedrooms have two common features, private bathroom and access to a terrace, so they enjoy a private relaxing space from where they can enjoy the beautiful sea views. Outside, Villa La Luz has a covered porch with a barbecue, a wonderful dining area to enjoy practically all year round, thanks to the wonderful Mediterranean climate. A large terrace with an infinity pool and outdoor jacuzzi complete the set, enjoying the spectacular sea views that a privileged location offers. For plans and further information please do not hesitate to contact us
Property features
- Property type:
- Detached Villa
- Sales class:
- New build
- Location:
- Benitachell
- Swimming pool:
- Yes
Areas
- 539m2 House
- 1086m2 Landscape
Distances
Thank you for your interest, we will be in touch shortly.
Location
- Spain
- Costa Blanca North
- Benitachell
