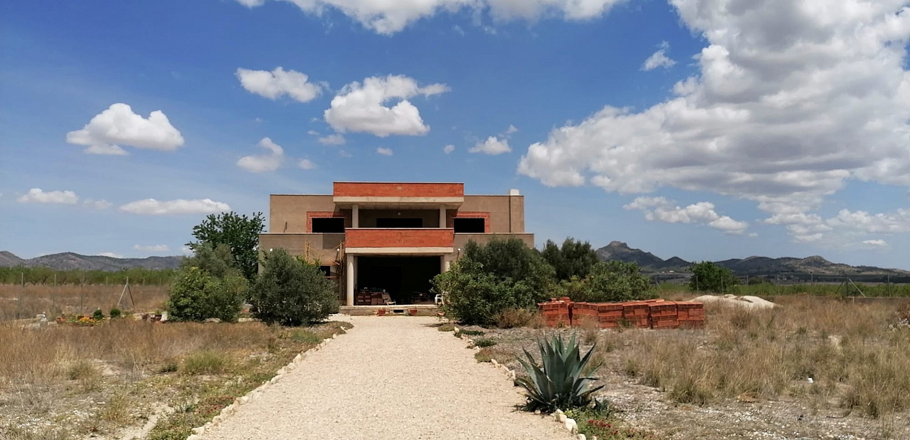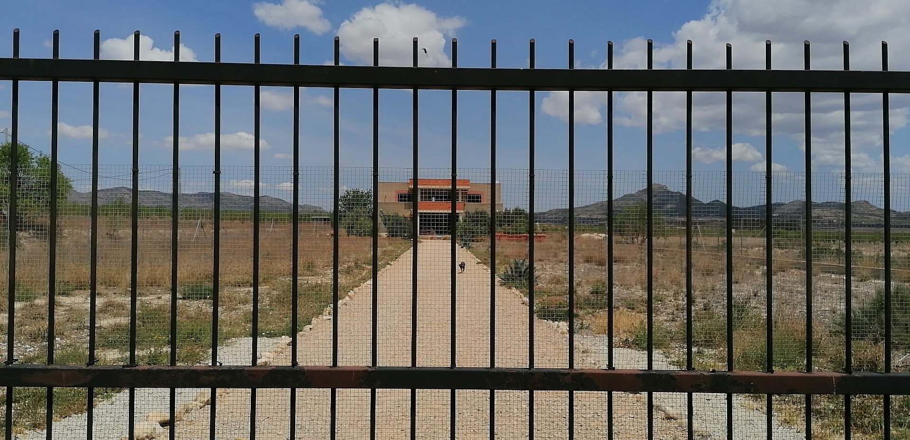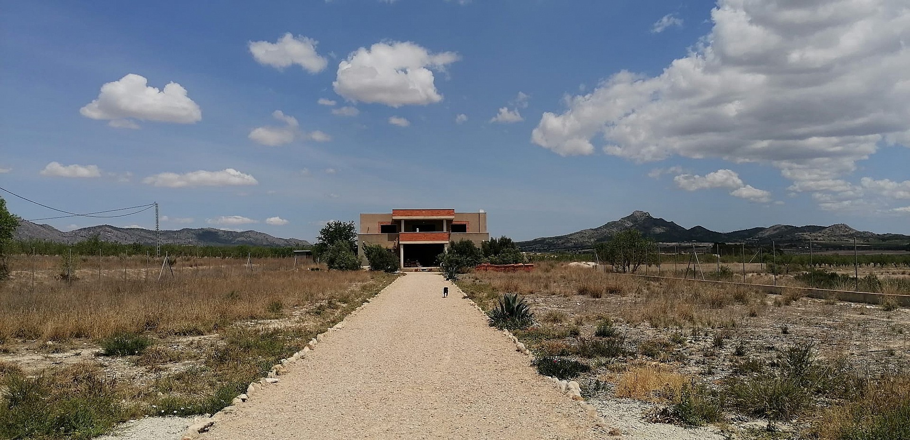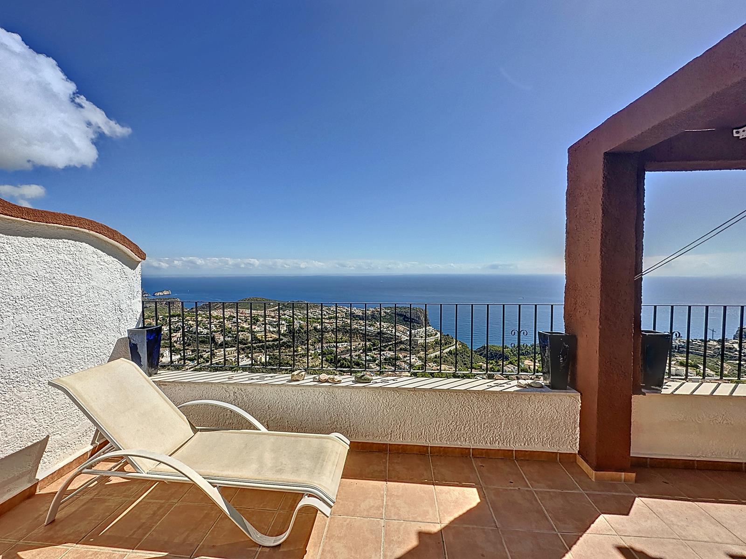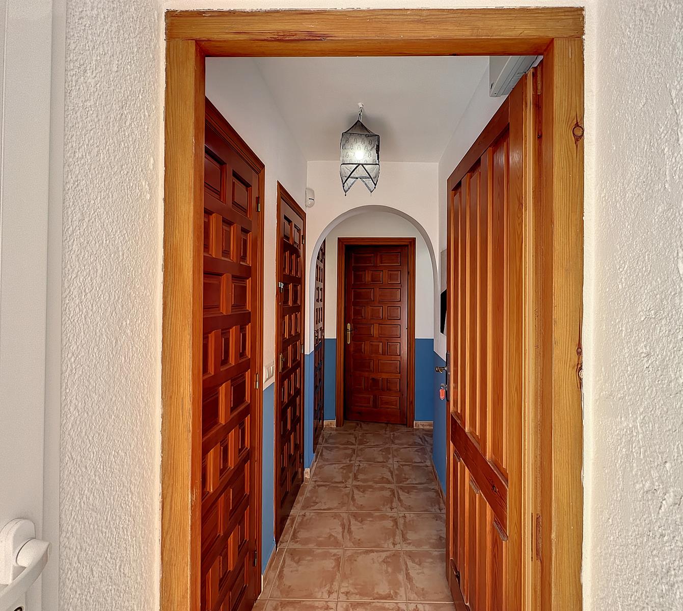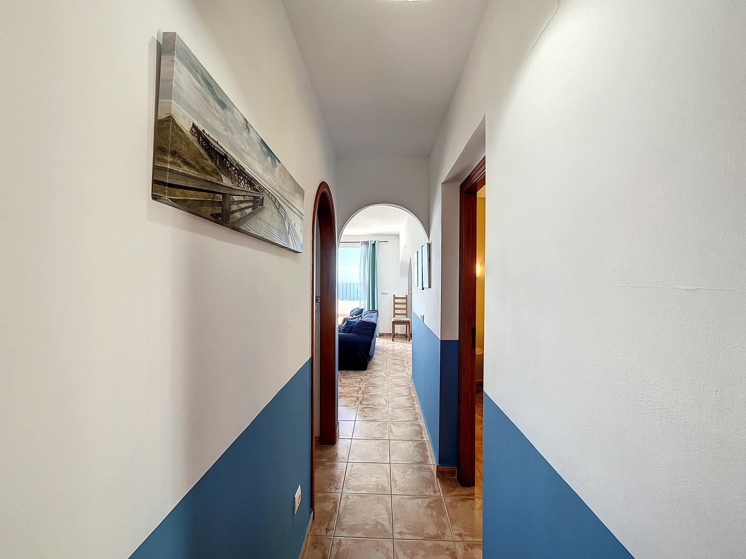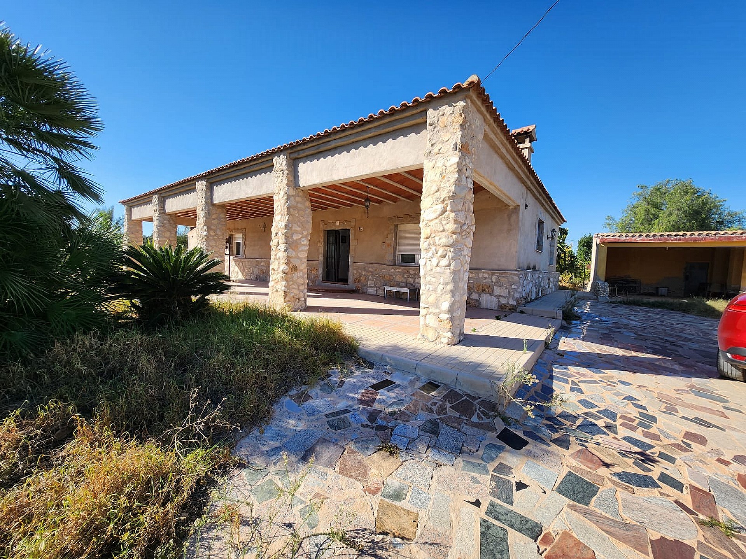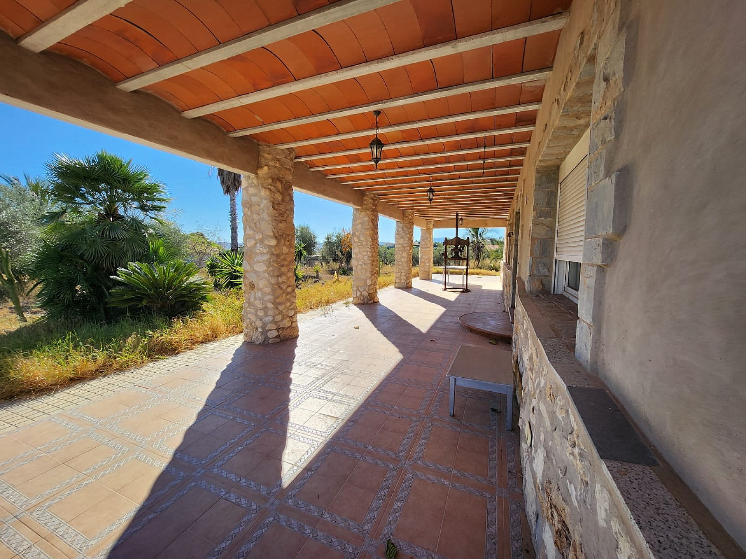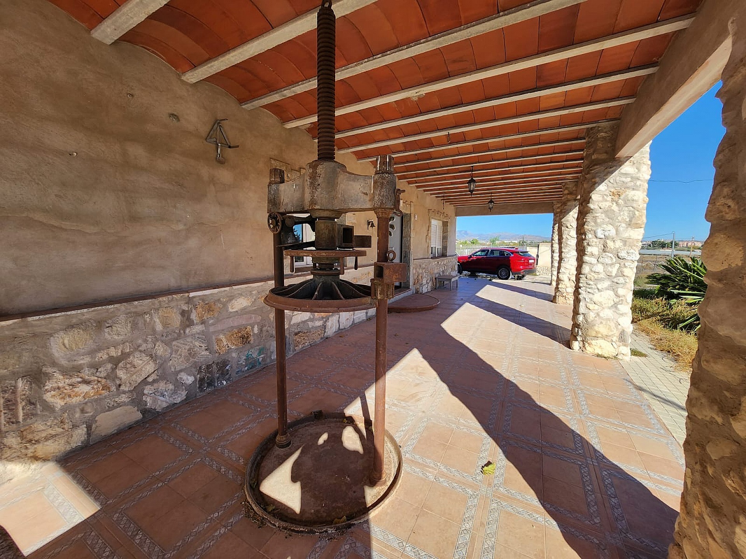- 5 Bedrooms
- 2 Bathrooms
- 220m2 House
- 11580m2 Landscape
Description
EXCLUSIVE TO ALMERIA HOMES! An immaculately presented and well maintained 4/5 bedroom villa set in a large private and elevated plot with an 8 x 4 m swimming pool, landscaped gardens and stunning far reaching views over the surrounding mountain ranges. This stunning property is situated just a 2 minute drive or a 5-6 minute walk (500 metres) from a popular bar-restaurant and just a 3 minute drive or an 18 minute walk (1.6kms) from a small shop. The village of Las Pocicas is only a 4 minute drive and the village of Llano de los Olleres is a 10 minute drive where you will find two bar-restaurants, bakery, pharmacy, doctors office and a small shop. The large market town of Albox is just a 15-17 minute drive away where you will find all of the necessary amenities for a day to day life. Access to the property is mainly all tarmac with a final stretch of dirt track (350m) to reach the villa. As you arrive there is a parking area on the side of the villa with a car port for shaded parking. From here you access a very large imprinted concrete terrace which is enclosed by a lovely flowering hedge and offers ample space for both parking and seating. The views from here are outstanding. Towards the end of the terrace is a beautiful private pool area with an 8x4m swimming pool and large surrounding terrace offering ample space for sun bathing and relaxing whilst enjoying the outstanding far reaching views over the surrounding mountain ranges. Next to the pool area there is a storage room as well as a covered BBQ area. The pool area is surrounded by a beautiful native natural stone wall and above this is a large garden area laid to gravel and planted with fruit trees. There is a paved terrace in the garden providing space for seating and the fruit trees are on an irrigation system. The remainder of the land goes up the hill on the right of the villa. The large imprinted concrete drive on the side of the villa leads to a covered porch which gives way to the front door. The front door opens into an entrance hall with a single door on the left opening into a spacious and bright living-dining room with a feature fireplace housing a high quality fan assisted log burner, ceiling fans and central heating radiators. From the living room double glazed doors open into a large conservatory which overlooks the pool area and provides ample space for seating, dining and entertaining. The conservatory benefits from insect screens on all of the windows and doors, two sets of doors to the pool area and double glazed windows. On the right of the entrance hall a door opens into a large fully fitted kitchen with Silestone worktops, lovely units, 5 ring gas hob, integrated oven, integrated microwave, dishwasher, extractor, central heating radiator, American fridge-freezer, ceiling fan and space for a table and chairs. Off the kitchen is a pantry with ample space for storage. From the pantry a door opens into what could be the fifth bedroom but it currently used as a second living room / office. This is a very large room with patio doors leading out to the front terrace and central heating radiators. On one side of this room a door opens back in the main hallway and you also have access up to the attic which provides ample space for storage. The hallway then gives way to the rest of the rooms. Bedroom 1, the master bedroom, is a nice big room with a ceiling fan, central heating radiator and double doors leading to the conservatory. Bedroom 2 is a twin room with a ceiling fan, central heating radiator and free standing wardrobes. Bedroom 3 and 4 are both large doubles with ceiling fans, free standing wardrobes and central heating radiators. The fifth bedroom could be in what is currently used as a second living room / office. The main bathroom comprises full size bath with over head shower, separate walk in shower, basin, toilet and radiator. The second bathroom comprises corner shower, basin, toilet and radiator. Right at the end of the hallway is access into a large storage room / garage which then gives way to a utility room housing the boilers and washing machine. The utility room benefits from a door leading to the exterior. All of the rooms have mosquito nets, metal blinds, radiators and security rejas. There are high quality wooden fittings and fixtures throughout. The villa benefits from oil fired central heating throughout. There is also pre-installation for ceiling speakers throughout the villa. The property is connected to mains electricity and water is currently fed by a large water deposit which the owner fills by tanker. The villa also benefits from internet connections at a very reasonable monthly price, and television.
Property features
- Property type:
- Bungalow
- Sales class:
- Resale
- Location:
- Albox
- Swimming pool:
- Yes
Areas
- 220m2 House
- 11580m2 Landscape
Distances
Thank you for your interest, we will be in touch shortly.
Location
- Spain
- Almería inland
- Albox





















