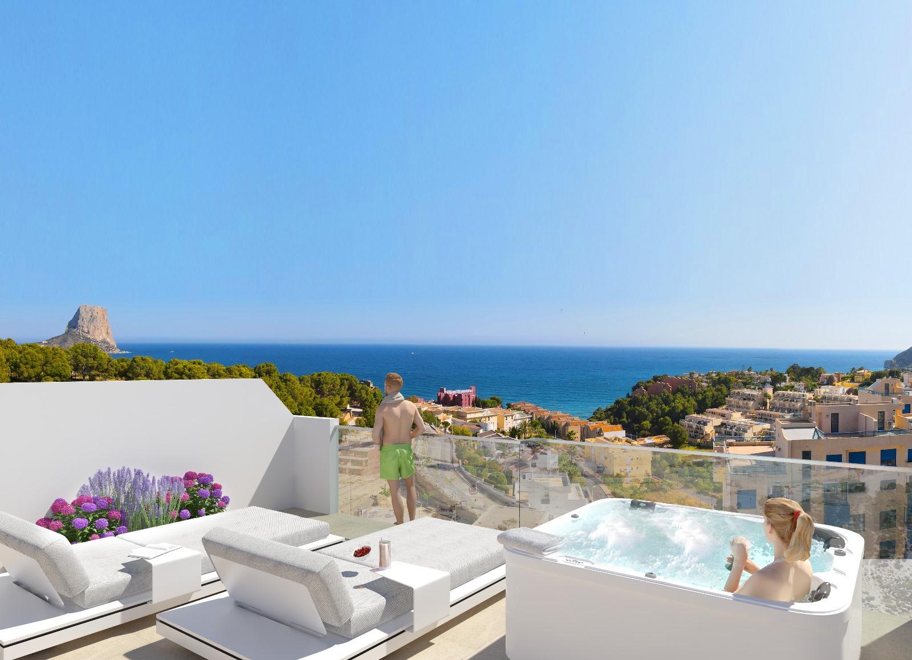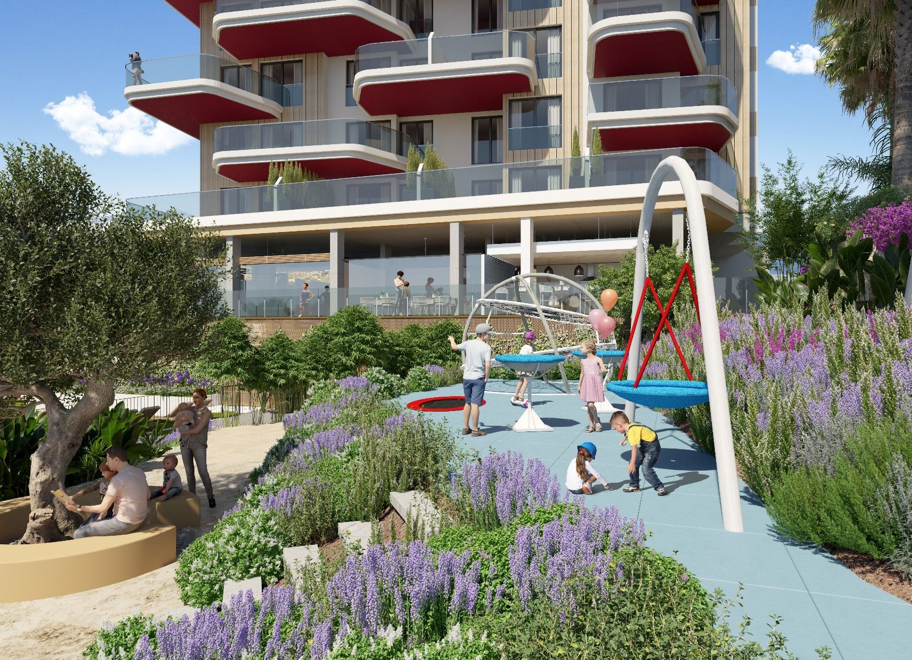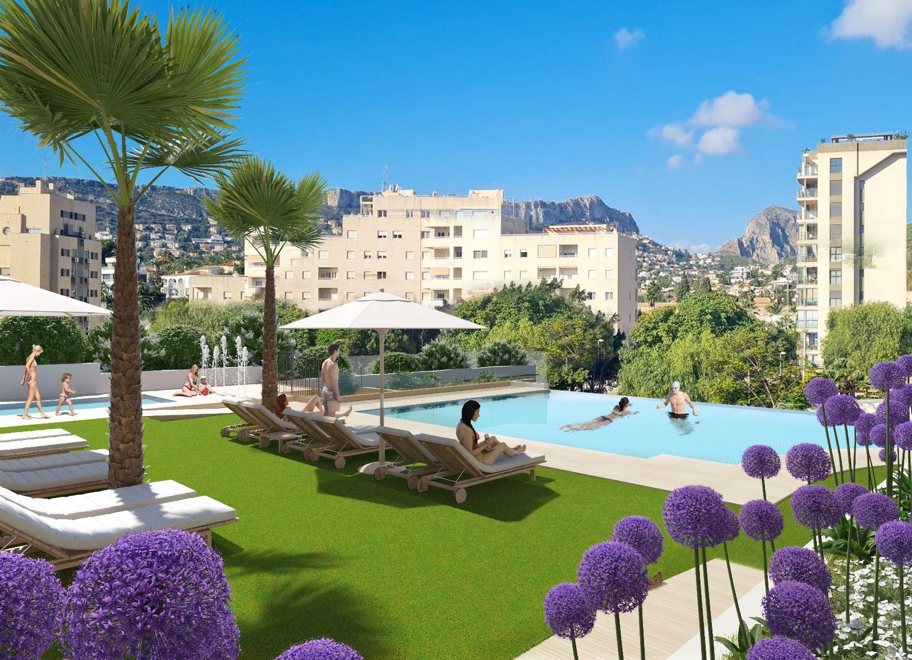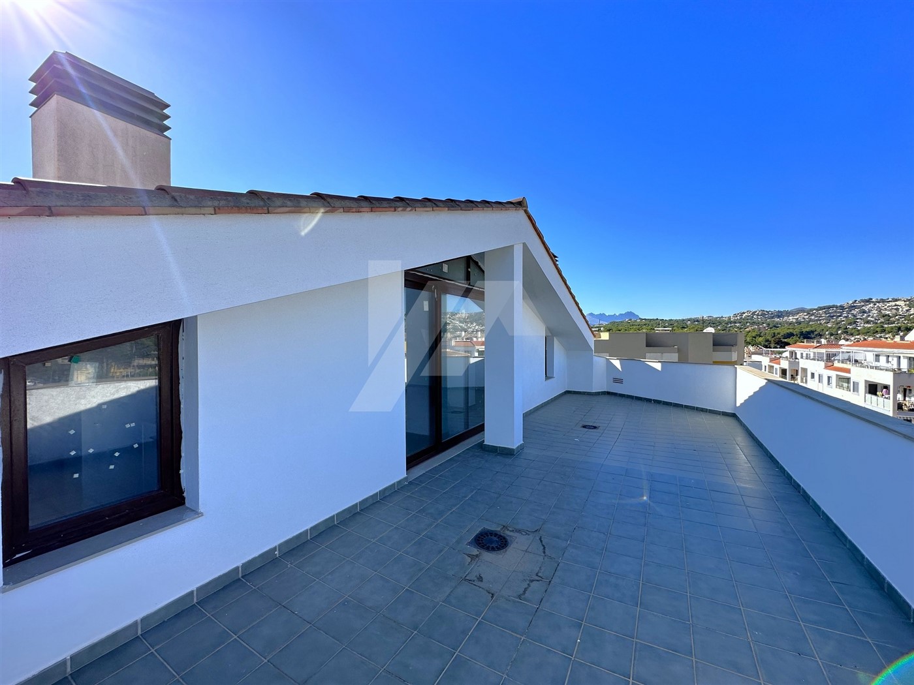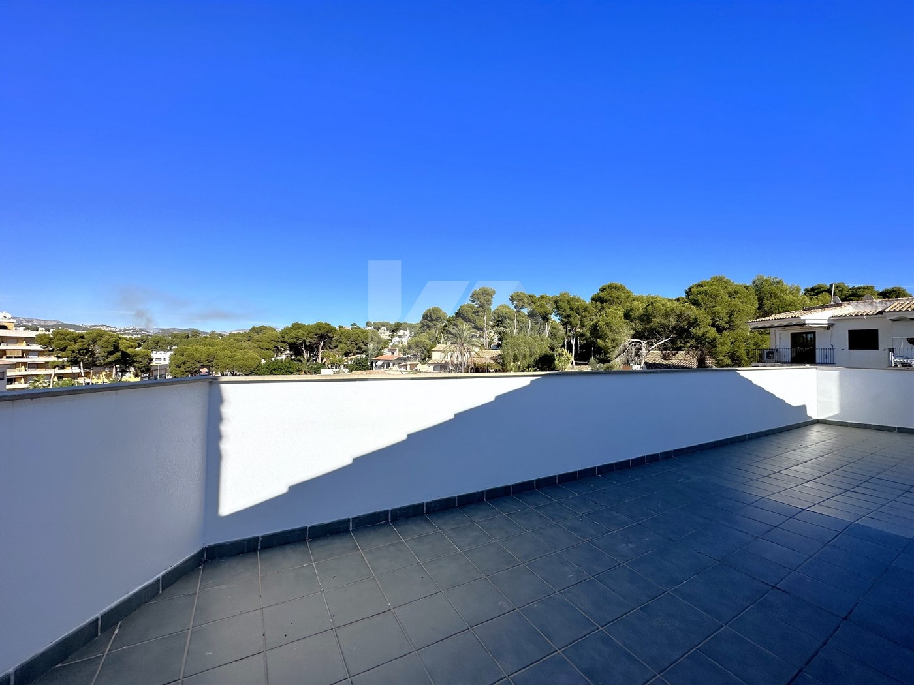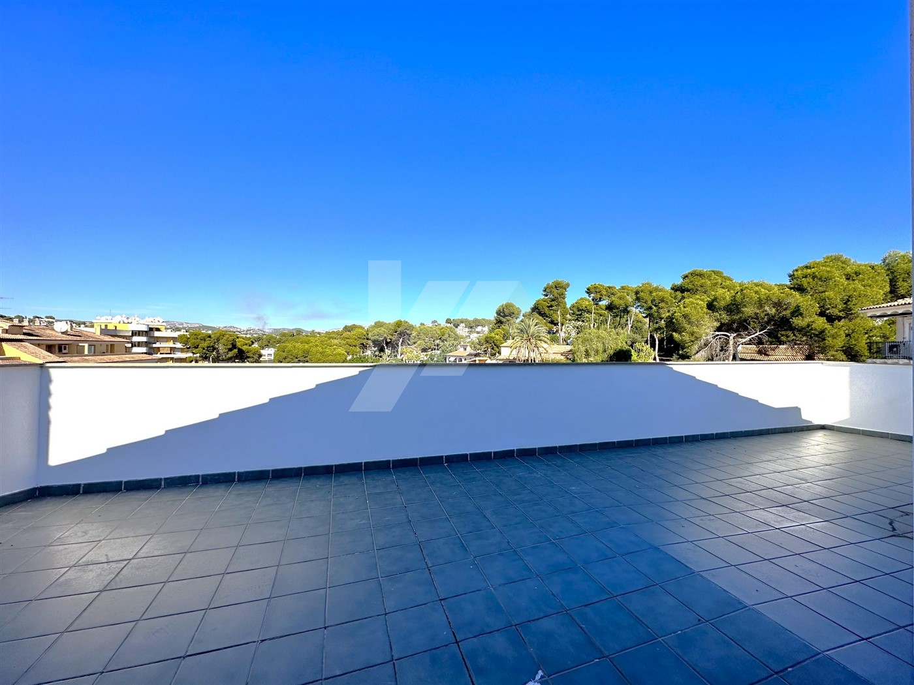- 3 Bedrooms
- 2 Bathrooms
- 170m2 House
- 3579m2 Landscape
Description
Beautifully renovated country villa with 3 bedrooms and private swimming pool in Aspe, Alicante within walking distance to the town. This traditional Spanish property has been totally remodelled to provide a fusion of modern and traditional that simply works. The villa sits on a walled and fenced plot of 3579sqm and is accessed via a remotely controlled sliding gate with integral foot gate. There is ample parking next to the villa and further parking in a dedicated space to the side of the plot which would be an ideal location for carport, garage or workshop in the future. As you enter the plot you are greeted with the fruit orchard with orange, madrono, mango, lemon, grapefruit, mandarin and nispero trees and to the furthest extremity of the plot is a dedicated space for a vegetable garden if you are so inclined. The plot is flat and level and has been designed to keep maintenance to an absolute minimum. There is imprinted concrete driveway and gravelling to most of the plot. To the rear is a laser levelled sports pitch, however this would make a perfect tennis court. Midway along the plot you will see a beautiful tree, however beneath the foliage there is a secret garden with stepping stones, table and chairs and a hammock. The villa from the first moment you see it is guaranteed to impress. The full width glazed naya overlooking the swimming pool and terrace with the dessert garden and gardens does not fail to impress. The 32sqm swimming pool is a saltwater pool meaning there are less chemicals needed and kinder to the skin and the pool is fitted with an auto PH-system which maintains the pool balance (less sore eyes and chlorine smell) as well as being better for people with sensitive skin and dyed hair. There is a large terrace perfect for sunbathing and ample room for many sun loungers as well as being the perfect spot for entertaining guests. The space is broken up by a dessert garden with cactus and arid planting. The glazed naya can be opened up in the summer and is really the main living and eating area of the villa all year around…. In the summer it is a light and bright area and when opened up a cooling breeze flows throughout the space. This area is the principle living area of the property and is lounge, breakfast and dining area. There are automatic shades that open and close depending on conditions to provide shade and to the side of the naya is further shaded terracing and more dining and seating options. For the short winter this area is double glazed and has a modern pellet burner of needed. There is also a new wc and shower with internal and external doors as well as a storage area with Eco Ariston aerothermal heat pump. The villa also has a second lounge, which the family use as a games room, office, tv room. This could be a 4th bedroom if needed. This room also has a new pellet burner fitted. Through a central hallway you will find the fusion kitchen, which can be accessed from the naya or the villa and maintains traditional Spanish kitchen features with a more modern side. This is a great spot in the villa and there is ample storage room, cupboards, work surfaces etc. The kitchen also benefits from a larder area for storage. There are three further bedrooms in the villa and a bathroom with fitted bath. Every aspect of this villa has been designed to the highest specification, from the state of the art heat pump to the 10.000€ septic tank installation, the laser levelled sports area, to the special heat reducing uv reflecting prolymer coating on the villa roof to reduce summer temperatures in the villa by 5-8’C, and the auto opening and closing sun shades. There are 2 modern pellet burners with heat channels as well as 3 x hot/cold air conditioning units and full guttering and exterior water management for the few occasions it rains………. There are so many extras with this home that you may not notice unless pointed out…….. so you better come and see them. The villa is connected to mains drinking water, it has 6kw mains electricity supply and its own state of the art septic tank. The villa is connected to internet. The villa is sold unfurnished, however the majority of the furniture is available by separate negotiation. *The plot is connected to both drinking and farm water supply….. which is the best of both worlds. Drinking water for the villa and pool and cheap farm water for the gardens. If you are looking for a villa that is walking distance into town, yet peaceful, private and surrounded by nature…… you have neighbours but not close, then this may just be the property for you. The town of Aspe has several large supermarkets including Mercadona, Aldi and Hiperber, there are doctors and a new hospital, many shops, bars and restaurants. There is a bus station in the town, and access to the coast, airports and cities of Elche and Alicante is simple.
Property features
- Property type:
- Detached Villa
- Sales class:
- Resale
- Location:
- Aspe
- Swimming pool:
- Yes
- Airconditioning
- Fireplace
Areas
- 170m2 House
- 3579m2 Landscape
Distances
Thank you for your interest, we will be in touch shortly.
Location
- Spain
- Alicante inland
- Aspe









































