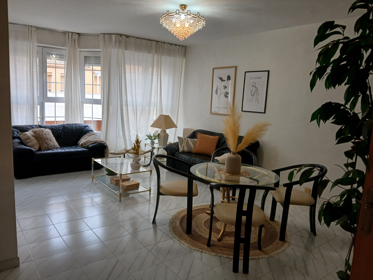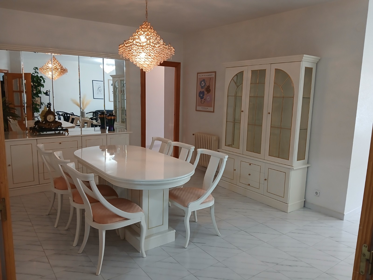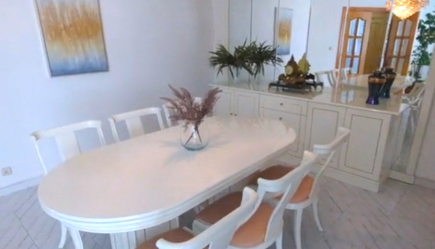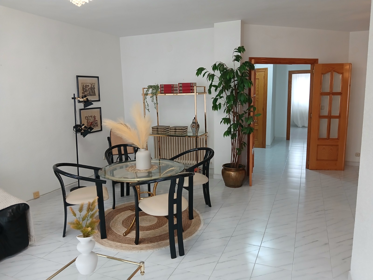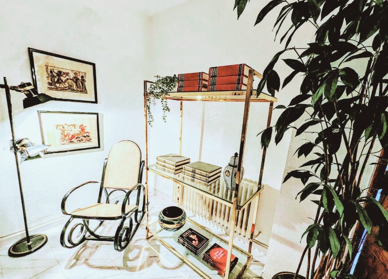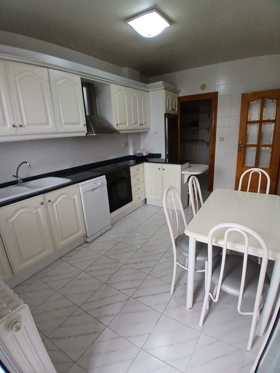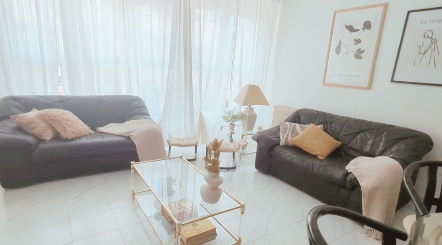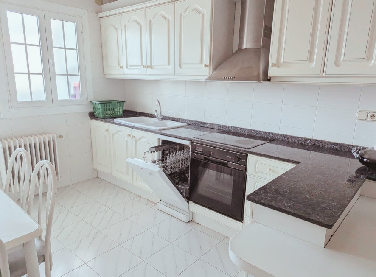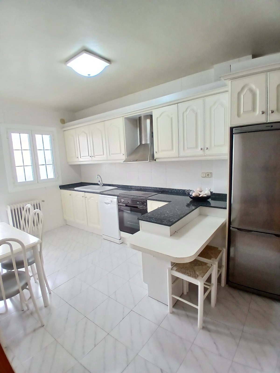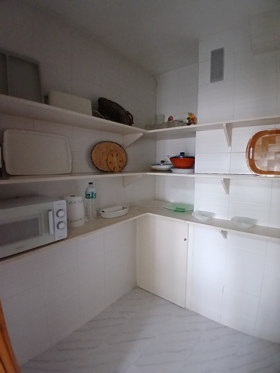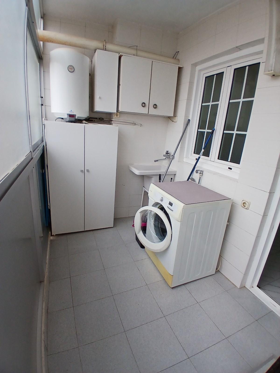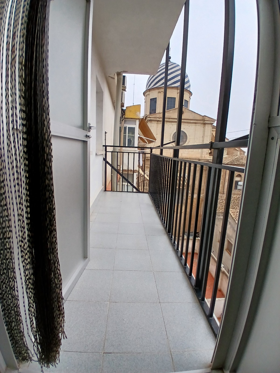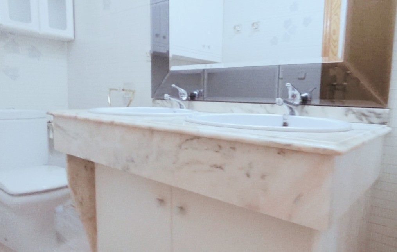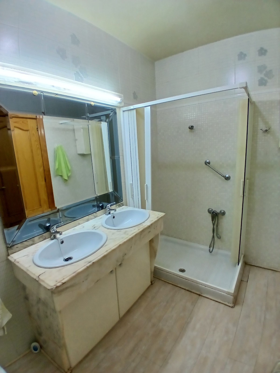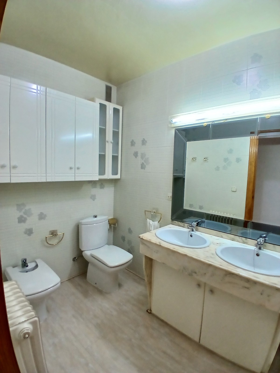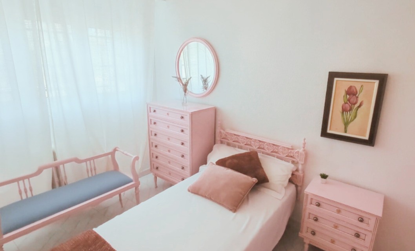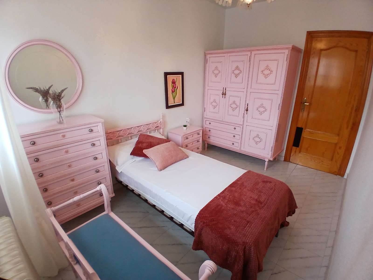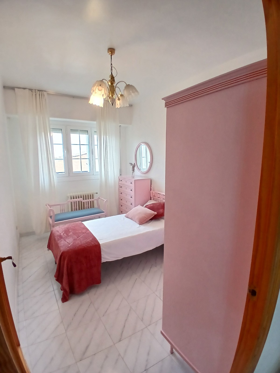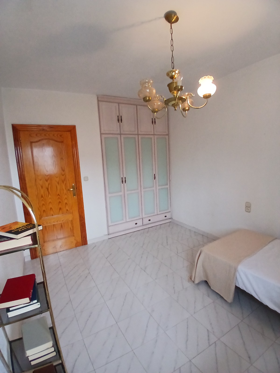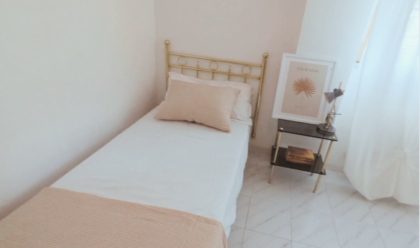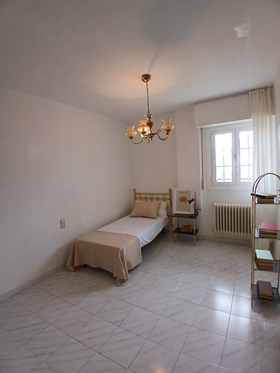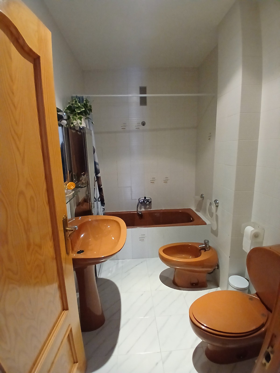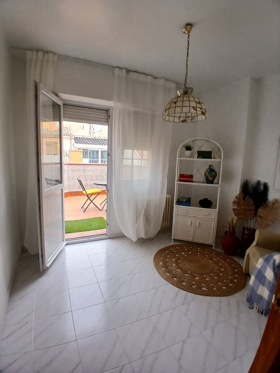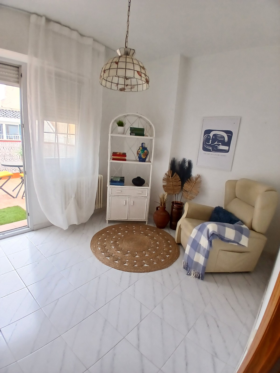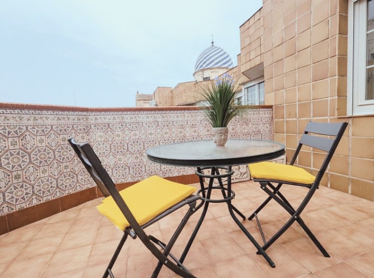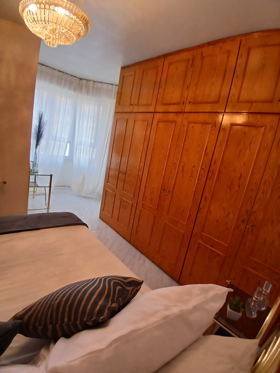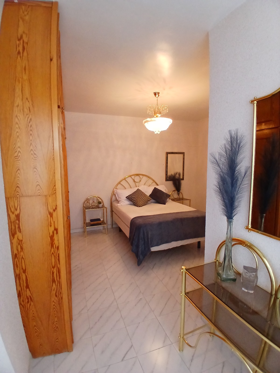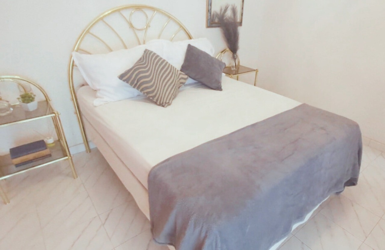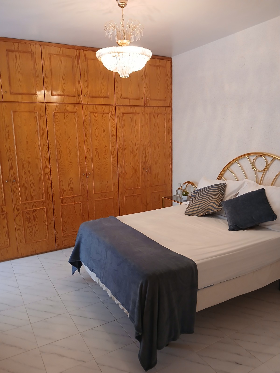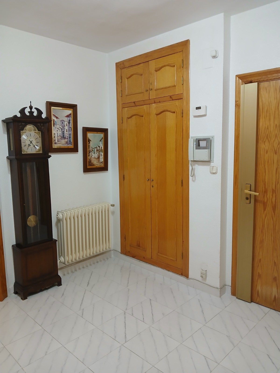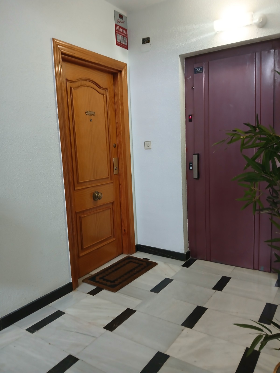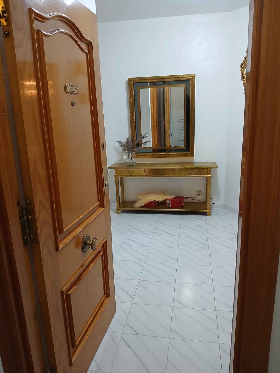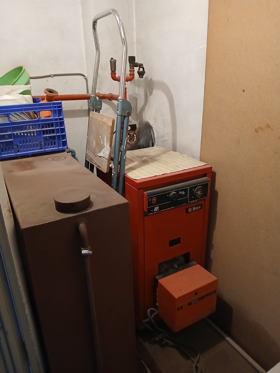- 4 Bedrooms
- 2 Bathrooms
- 138m2 House
Description
Spacious bright penthouse right in the center of Yecla, with all amenities, including its own hospital. The penthouse has a spacious entrance with fitted wardrobes and a very large living-dining room of 42.2m2 with lots of natural daylight. There is a separate kitchen of 11.3m2 with built-in oven, electric hob with extractor hood, a small Bosch dishwasher and fridge-freezer, for extra storage there is a utility room of 2.7m2. Adjacent to the kitchen there is a laundry room with boiler and sink, this room opens onto a balcony where there is shade during the day so you don't suffer from the heat. There are 4 bedrooms, the largest bedroom is 13.26m2 and has a bay window and large custom-made closet, the medium-sized bedroom of 11.3m2 also has a custom-made closet. In addition, there are 2 more bedrooms of 8.9m2 of which 1 is currently used as a reading corner, this bedroom also has a private balcony of 10.9m2, where you can enjoy the sunshine and work on your tan ;-). Finally, there are 2 bathrooms, 1 of 4.6m2 with bath and 1 of 5.3m2 with shower. The house is fully equipped with double glazing and shutters. In addition, there is central heating (separate per apartment) on oil, the installation for this you will find in a separate room one floor higher. Under the flat is a large parking garage, residents can rent a parking space here for a fee (40-50 euros per month). The current owners did not use this because they did not need a car in the city. The property is available immediately.
Property features
- Property type:
- Apartment
- Sales class:
- Resale
- Location:
- Yecla
- Swimming pool:
- No
- Airconditioning
- Terrace
- Utility room
Areas
- 138m2 House
Distances
Inland Villas Spain,
Location
- Spain
- Alicante inland
- Yecla
